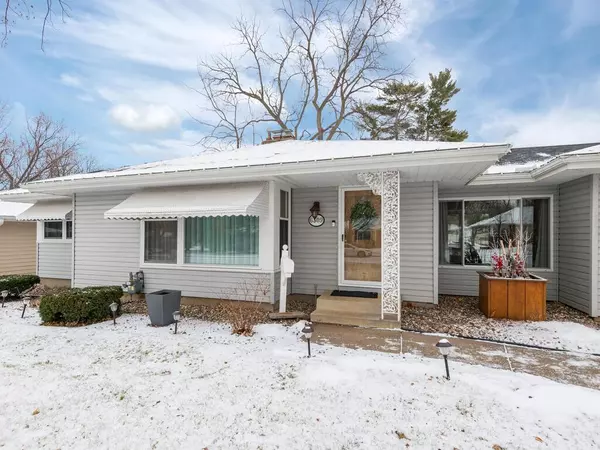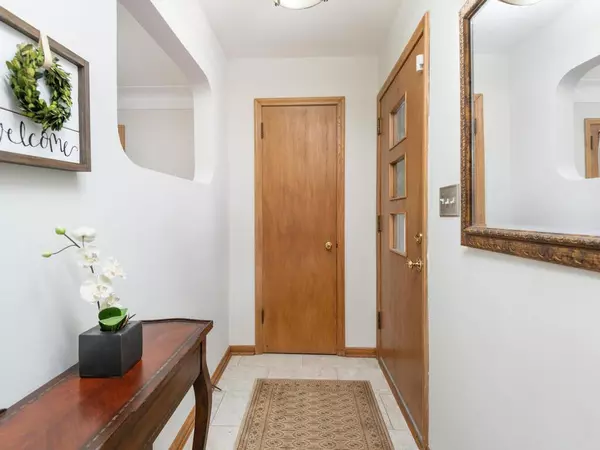$405,000
$394,900
2.6%For more information regarding the value of a property, please contact us for a free consultation.
6309 12th AVE S Richfield, MN 55423
3 Beds
2 Baths
2,245 SqFt
Key Details
Sold Price $405,000
Property Type Single Family Home
Sub Type Single Family Residence
Listing Status Sold
Purchase Type For Sale
Square Footage 2,245 sqft
Price per Sqft $180
Subdivision Donnay 1St Add
MLS Listing ID 6476291
Sold Date 03/12/24
Bedrooms 3
Full Baths 1
Three Quarter Bath 1
Year Built 1954
Annual Tax Amount $4,107
Tax Year 2023
Contingent None
Lot Size 10,018 Sqft
Acres 0.23
Lot Dimensions 75x132
Property Description
Showings start 1/13 at 9am. This Beautiful and well maintained Richfield charmer is now available. With its welcoming curb appeal and thoughtfully designed interior spaces, this property presents an exceptional opportunity for those Buyers looking for a warm and inviting place they can call home. Many improvements have been done to enhance its beauty. The main floor is bright with natural light throughout. Main floor features large living spaces with 3 BR, a remodeled full bath and a kitchen with granite countertops and stainless appliances. You'll enjoy the vaulted main floor family addition that overlooks a well manicured and beautifully fenced in yard, deck and patio. Your own private oasis for a gardener or flower enthusiast to create their dream space. Heading to the lower level you will find a finished FR/entertainment and work-out area. So much space for all. Close proximity to Veterans Memorial Park and Legion Lake as well has shopping, restaurants and freeways.
Location
State MN
County Hennepin
Zoning Residential-Single Family
Rooms
Basement Storage Space
Dining Room Breakfast Area, Eat In Kitchen, Living/Dining Room
Interior
Heating Forced Air
Cooling Central Air
Fireplaces Number 2
Fireplaces Type Brick, Family Room, Living Room, Wood Burning
Fireplace Yes
Appliance Dishwasher, Disposal, Dryer, Freezer, Gas Water Heater, Microwave, Range, Refrigerator, Stainless Steel Appliances, Washer
Exterior
Parking Features Attached Garage, Asphalt, Garage Door Opener, Heated Garage
Garage Spaces 2.0
Fence Chain Link
Pool None
Roof Type Age 8 Years or Less,Asphalt
Building
Lot Description Tree Coverage - Medium
Story One
Foundation 1178
Sewer City Sewer/Connected
Water City Water/Connected
Level or Stories One
Structure Type Vinyl Siding
New Construction false
Schools
School District Richfield
Read Less
Want to know what your home might be worth? Contact us for a FREE valuation!

Our team is ready to help you sell your home for the highest possible price ASAP





