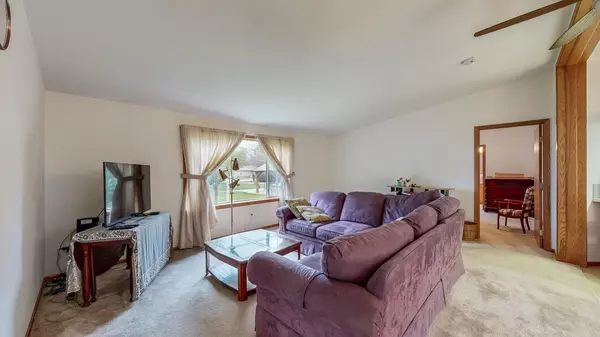$180,000
$175,000
2.9%For more information regarding the value of a property, please contact us for a free consultation.
700 Kenilworth AVE S Lanesboro, MN 55949
3 Beds
2 Baths
1,636 SqFt
Key Details
Sold Price $180,000
Property Type Single Family Home
Sub Type Single Family Residence
Listing Status Sold
Purchase Type For Sale
Square Footage 1,636 sqft
Price per Sqft $110
Subdivision Lanesboro First Add
MLS Listing ID 6450107
Sold Date 03/27/24
Bedrooms 3
Full Baths 2
Year Built 2005
Annual Tax Amount $1,582
Tax Year 2023
Contingent None
Lot Size 10,454 Sqft
Acres 0.24
Lot Dimensions 75 X 146
Property Description
This home is completely move-in ready, ensuring a hassle-free transition into your new life in Lanesboro.
The spacious living room features a large picture window, allowing an abundance of natural sunlight to pour in, creating a warm & inviting atmosphere.
The large kitchen offers ample storage, a skylight, a built-in desk, & a peninsula w/ breakfast bar seating, making it a perfect space for both cooking & casual dining. The open concept design of the kitchen & adjacent formal dining space makes it ideal for entertaining. The primary suite is exceptionally spacious & includes a walk-through bathroom featuring a walk-in shower stall, a skylight, & a corner soaking tub. Two generously sized bedrooms provide ample space, and they share a full bathroom with a tub/shower combo, & another skylight. Main level laundry makes chores a breeze. Enjoy the outdoors on the massive deck. A detached 2-car garage offers ample space. Close to Lanesboro Golf Club, Mill Pond, and Sylvan Park Playground.
Location
State MN
County Fillmore
Zoning Residential-Single Family
Rooms
Basement None
Dining Room Kitchen/Dining Room, Living/Dining Room, Separate/Formal Dining Room
Interior
Heating Forced Air
Cooling Central Air
Fireplace No
Appliance Dishwasher, Dryer, Electric Water Heater, Microwave, Range, Refrigerator, Washer
Exterior
Parking Features Detached
Garage Spaces 2.0
Building
Story One
Foundation 1636
Sewer City Sewer/Connected
Water City Water/Connected
Level or Stories One
Structure Type Vinyl Siding
New Construction false
Schools
School District Lanesboro
Read Less
Want to know what your home might be worth? Contact us for a FREE valuation!

Our team is ready to help you sell your home for the highest possible price ASAP






