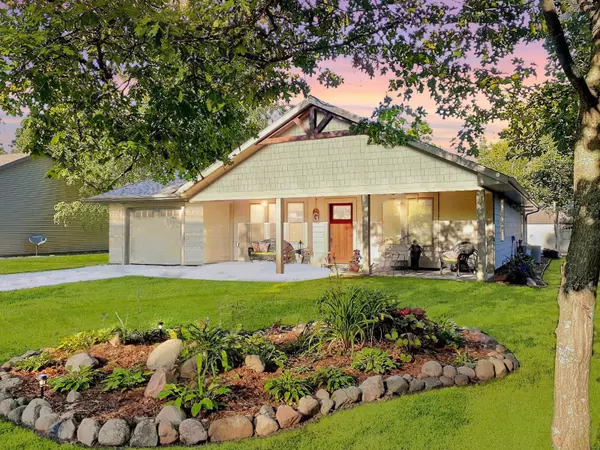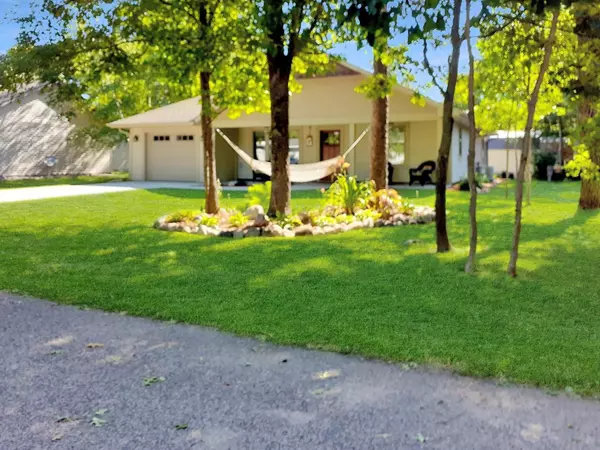$307,500
$314,900
2.3%For more information regarding the value of a property, please contact us for a free consultation.
30418 N Birchwood DR Breezy Point, MN 56472
2 Beds
1 Bath
1,260 SqFt
Key Details
Sold Price $307,500
Property Type Single Family Home
Sub Type Single Family Residence
Listing Status Sold
Purchase Type For Sale
Square Footage 1,260 sqft
Price per Sqft $244
Subdivision Breezy Point Estates
MLS Listing ID 6475929
Sold Date 03/27/24
Bedrooms 2
Full Baths 1
Year Built 2016
Annual Tax Amount $1,988
Tax Year 2023
Contingent None
Lot Size 8,276 Sqft
Acres 0.19
Lot Dimensions 65X125X65X25
Property Description
Located inside the gates of Breezy Point Resort, welcome to your up North getaway! Enjoy the comfort of in-floor heating through-out, ensuring a cozy and inviting atmosphere year-round. The spacious primary suite provides a luxurious retreat and the heated garage with in-floor heat adds convenience to chilly winters. Step outside to relax on the charming front porch or unwind on the back patio, surrounded by the lush beauty of an in-ground sprinkler system. The galley-style kitchen is a chef’s delight, featuring custom wood flooring and top-of-the-line appliances. Natural light floods the home through Anderson Windows. The property is a paradise for outdoor enthusiasts, conveniently located inside the Breezy Point Resort gates, near boat launch & beach. Enjoy fine dining, entertainment and explore several nearby golf courses. With numerous upgrades and meticulous attention to detail, this home is a true gem in a prime location.
Location
State MN
County Crow Wing
Zoning Residential-Single Family
Rooms
Basement None
Dining Room Kitchen/Dining Room
Interior
Heating Boiler, Forced Air, Radiant Floor
Cooling Central Air
Fireplace No
Appliance Air-To-Air Exchanger, Dishwasher, Dryer, Exhaust Fan, Gas Water Heater, Microwave, Range, Refrigerator, Stainless Steel Appliances, Washer
Exterior
Parking Features Attached Garage, Heated Garage, Insulated Garage
Garage Spaces 1.0
Building
Lot Description Tree Coverage - Medium
Story One
Foundation 1260
Sewer City Sewer/Connected
Water Well
Level or Stories One
Structure Type Other
New Construction false
Schools
School District Pequot Lakes
Read Less
Want to know what your home might be worth? Contact us for a FREE valuation!

Our team is ready to help you sell your home for the highest possible price ASAP






