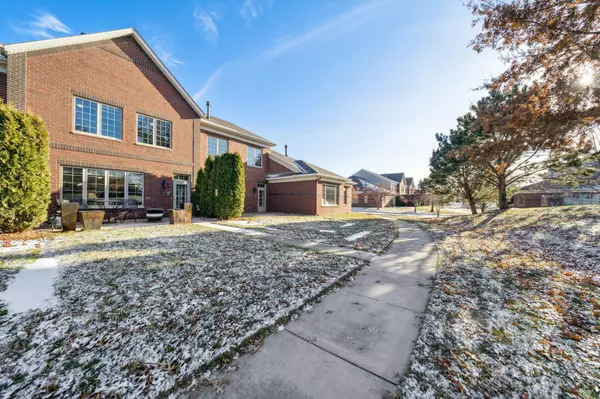$330,000
$342,500
3.6%For more information regarding the value of a property, please contact us for a free consultation.
375 Valley Commons Hudson, WI 54016
3 Beds
3 Baths
1,730 SqFt
Key Details
Sold Price $330,000
Property Type Townhouse
Sub Type Townhouse Side x Side
Listing Status Sold
Purchase Type For Sale
Square Footage 1,730 sqft
Price per Sqft $190
Subdivision Red Cedar Canyon Twnhms North
MLS Listing ID 6464339
Sold Date 03/28/24
Bedrooms 3
Full Baths 1
Half Baths 1
Three Quarter Bath 1
HOA Fees $302/mo
Year Built 2014
Annual Tax Amount $4,633
Tax Year 2023
Contingent None
Lot Size 6,098 Sqft
Acres 0.14
Lot Dimensions 00x00
Property Description
Carefree living and in a desirable location in Hudson! You must check out this beautiful townhome located in Red Cedar Canyon. Upon entering you will find open concept living. The galley kitchen features under-cabinet lighting, granite countertops, hardwood floors and a spacious pantry. Cozy up to the gas fireplace and watch the sunset outside of your front window. The insulated garage enters right into the kitchen area! Upstairs has a loft that can be used as an office, media room, or children' play area -- so much opportunity. There are 3 bedrooms, one being an owner's suite. The owner's suite has a walk-in closet, 3/4 bath and plenty of built-in wall storage. The laundry is located by all of the bedrooms for ease! Maintain your healthy lifestyle here with the walking trails, tennis courts, basketball and plenty of parks nearby. Centrally located to dining, shopping, schools, hospital and easy access to major roadways.
Location
State WI
County St. Croix
Zoning Residential-Single Family
Rooms
Basement None
Dining Room Living/Dining Room
Interior
Heating Forced Air
Cooling Central Air
Fireplaces Number 1
Fireplaces Type Gas
Fireplace Yes
Appliance Dishwasher, Disposal, Dryer, Freezer, Microwave, Range, Refrigerator, Washer
Exterior
Garage Attached Garage, Asphalt, Insulated Garage
Garage Spaces 2.0
Roof Type Age 8 Years or Less
Building
Story Two
Foundation 718
Sewer City Sewer/Connected
Water City Water/Connected
Level or Stories Two
Structure Type Brick/Stone
New Construction false
Schools
School District Hudson
Others
HOA Fee Include Hazard Insurance,Lawn Care,Maintenance Grounds,Professional Mgmt,Trash,Shared Amenities,Snow Removal
Restrictions Pets - Cats Allowed,Pets - Dogs Allowed,Pets - Weight/Height Limit
Read Less
Want to know what your home might be worth? Contact us for a FREE valuation!

Our team is ready to help you sell your home for the highest possible price ASAP






