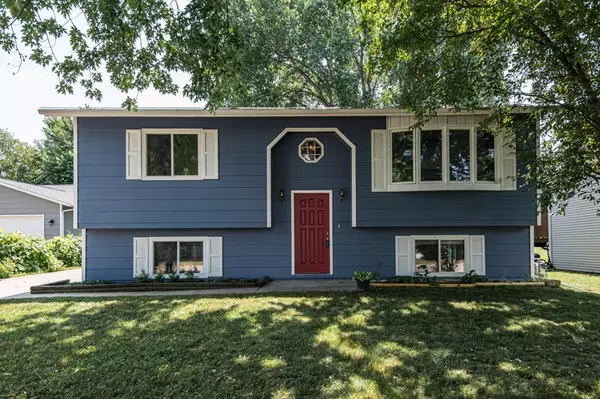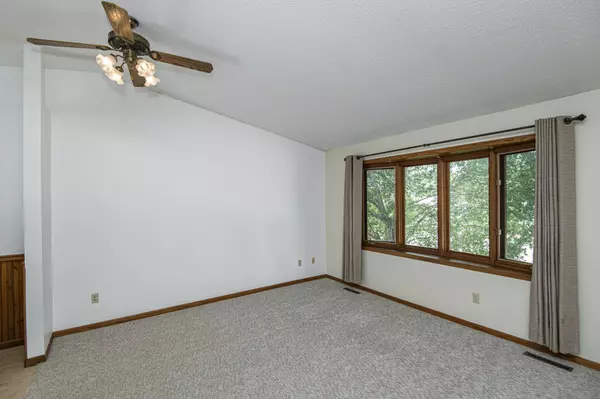$316,500
$316,500
For more information regarding the value of a property, please contact us for a free consultation.
3582 8th ST NW Rochester, MN 55901
4 Beds
2 Baths
1,681 SqFt
Key Details
Sold Price $316,500
Property Type Single Family Home
Sub Type Single Family Residence
Listing Status Sold
Purchase Type For Sale
Square Footage 1,681 sqft
Price per Sqft $188
Subdivision Westway Manor 3Rd Sub-Torrens
MLS Listing ID 6498837
Sold Date 03/29/24
Bedrooms 4
Full Baths 2
Year Built 1988
Annual Tax Amount $2,670
Tax Year 2023
Contingent None
Lot Size 0.270 Acres
Acres 0.27
Lot Dimensions 75 x 156
Property Description
Pride in ownership shows! Great curb appeal! Home has been freshly painted throughout, new kitchen with soft close cabinets. New high-efficiency furnace with humidifier. Many new windows and custom-made storm windows. New bay window. New blinds, and many new light fixtures. New carpeting. Updated smoke/CO detectors throughout. New sliding door to deck. Lower-level bath remodeled with custom vanity and storage. Exterior re-graded and lower siding boards replaced; entire house repainted.
Huge 3-car insulated and heated garage, with new drain tile and retaining wall. New garage service door. Great space for workshop and storage.
Fully fenced back yard with good mix of sun and shade for gardening and just hanging out! Gorgeous mature trees on lot with two gardening plots, raspberries and gooseberries fruit bushes, and Concord grapes.
Very large lot with room for more garden or storage space behind garage! 5-minute drive to downtown, and easy walk to Cascade Lake trails.
So much to offer!
Location
State MN
County Olmsted
Zoning Residential-Single Family
Rooms
Basement Daylight/Lookout Windows, Egress Window(s), Finished, Full, Storage Space, Wood
Dining Room Eat In Kitchen, Informal Dining Room
Interior
Heating Forced Air, Humidifier
Cooling Central Air
Fireplaces Type Fireplace Footings
Fireplace No
Appliance Dishwasher, Dryer, Humidifier, Gas Water Heater, Microwave, Range, Refrigerator, Stainless Steel Appliances, Washer, Water Softener Owned
Exterior
Parking Features Detached, Concrete, Garage Door Opener, Heated Garage, Insulated Garage
Garage Spaces 3.0
Fence Chain Link, Full, Privacy, Wood
Roof Type Age Over 8 Years,Asphalt
Building
Lot Description Public Transit (w/in 6 blks), Tree Coverage - Medium
Story Split Entry (Bi-Level)
Foundation 858
Sewer City Sewer/Connected
Water City Water/Connected
Level or Stories Split Entry (Bi-Level)
Structure Type Engineered Wood
New Construction false
Schools
Elementary Schools Harriet Bishop
Middle Schools John Adams
High Schools John Marshall
School District Rochester
Read Less
Want to know what your home might be worth? Contact us for a FREE valuation!

Our team is ready to help you sell your home for the highest possible price ASAP






