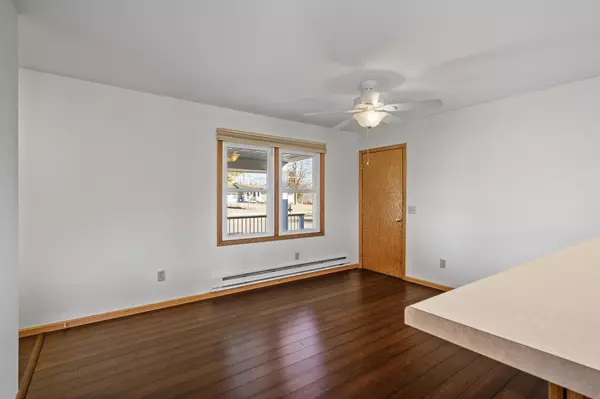$398,000
$389,900
2.1%For more information regarding the value of a property, please contact us for a free consultation.
5995 Main ST W Maple Plain, MN 55359
3 Beds
2 Baths
2,000 SqFt
Key Details
Sold Price $398,000
Property Type Single Family Home
Sub Type Single Family Residence
Listing Status Sold
Purchase Type For Sale
Square Footage 2,000 sqft
Price per Sqft $199
MLS Listing ID 6494782
Sold Date 03/29/24
Bedrooms 3
Full Baths 1
Half Baths 1
Year Built 1968
Annual Tax Amount $3,916
Tax Year 2024
Contingent None
Lot Size 0.490 Acres
Acres 0.49
Lot Dimensions 112.97 X 192
Property Description
Enjoy small town living with the convenience of quick access to the city. This charming 2 story home sits on a quiet street close to a neighborhood park w/ playground, walking path, tennis courts, 2 baseball fields, half basketball court, hockey rink and picnic area. The large, welcoming front porch is the perfect spot for morning coffee or an evening outside.
Inside you will find a large kitchen with island that is open to the dining room making it the perfect spot for hosting friends and family. Extend your entertaining space to the outside deck and enjoy meals al fresco. Adjacent to the kitchen is the light filled and spacious living room. You will love the convenience of having three bedrooms and a full bathroom on the main level. The finished basement includes a family room and flex room, plus a large laundry room. The beautiful (almost half an acre!) level back yard is ideal for play, gardening, and evenings around the fire pit. Welcome home!
Location
State MN
County Hennepin
Zoning Residential-Single Family
Rooms
Basement Block, Finished, Full, Sump Pump
Interior
Heating Baseboard
Cooling None
Fireplace No
Appliance Dishwasher, Disposal, Dryer, Electric Water Heater, Range, Refrigerator, Stainless Steel Appliances, Washer, Water Softener Owned
Exterior
Parking Features Attached Garage, Asphalt, Garage Door Opener
Garage Spaces 2.0
Fence None
Pool None
Roof Type Asphalt
Building
Lot Description Tree Coverage - Medium
Story Two
Foundation 816
Sewer City Sewer/Connected
Water City Water/Connected
Level or Stories Two
Structure Type Steel Siding
New Construction false
Schools
School District Orono
Read Less
Want to know what your home might be worth? Contact us for a FREE valuation!

Our team is ready to help you sell your home for the highest possible price ASAP






