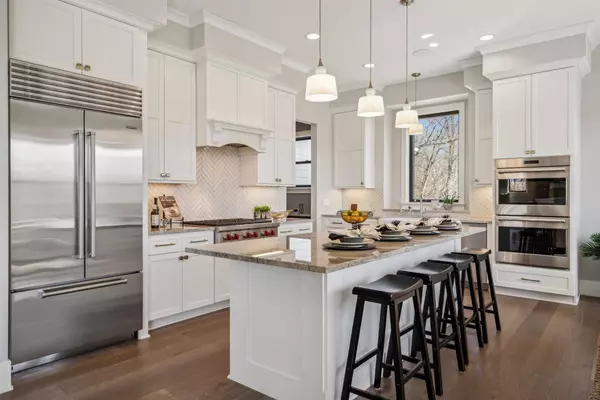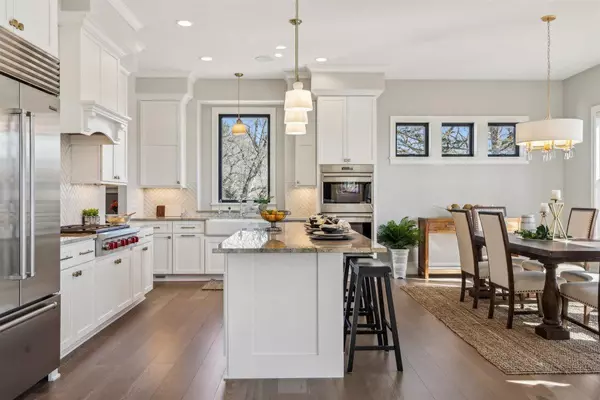$1,350,000
$1,350,000
For more information regarding the value of a property, please contact us for a free consultation.
2367 Meeting PL Minnetonka, MN 55391
5 Beds
5 Baths
4,256 SqFt
Key Details
Sold Price $1,350,000
Property Type Single Family Home
Sub Type Single Family Residence
Listing Status Sold
Purchase Type For Sale
Square Footage 4,256 sqft
Price per Sqft $317
Subdivision Binger Crossing Second Add
MLS Listing ID 6483705
Sold Date 03/29/24
Bedrooms 5
Full Baths 2
Half Baths 1
Three Quarter Bath 2
HOA Fees $83/qua
Year Built 2017
Annual Tax Amount $15,589
Tax Year 2023
Contingent None
Lot Size 0.730 Acres
Acres 0.73
Lot Dimensions 213x273x66x212
Property Description
Rarely offered modern farmhouse design in Binger Crossing! Beautifully situated on a cul-de-sac and private wooded lot, in the coveted Wayzata School
District . All the luxury finishes and high-end features of newer construction, nestled in a mature neighborhood, convenient to downtown Wayzata, Excelsior and just 15 minutes to Minneapolis. The gracious main level is bright and airy with an open concept and impeccably appointed in fit and finish. The chef’s kitchen features all the names you want - Wolf (stove and double wall oven), Sub Zero and Asko appliances, and custom exhaust hood. Four well-sized bedrooms on upper level with a lovely pass-through bath and large primary suite with box ceiling, edged in crown molding, with spa-like bath including walk-in shower and soaking bath. Upper-level laundry. Lower walkout level is ready for relaxing and entertaining with a spacious rec room, kitchenette/wet bar, and patio, plus a fifth bedroom and bath. Move in and enjoy!
Location
State MN
County Hennepin
Zoning Residential-Single Family
Rooms
Basement Daylight/Lookout Windows, Drain Tiled, Egress Window(s), Finished, Full, Concrete, Storage Space, Sump Pump, Walkout
Dining Room Eat In Kitchen, Informal Dining Room, Kitchen/Dining Room, Living/Dining Room
Interior
Heating Forced Air, Radiant Floor
Cooling Central Air
Fireplaces Number 2
Fireplaces Type Gas
Fireplace Yes
Appliance Air-To-Air Exchanger, Dishwasher, Disposal, Double Oven, Dryer, Exhaust Fan, Humidifier, Water Filtration System, Water Osmosis System, Microwave, Range, Refrigerator, Stainless Steel Appliances, Wall Oven, Washer, Water Softener Owned
Exterior
Parking Features Attached Garage, Asphalt, Shared Driveway, Garage Door Opener, Insulated Garage
Garage Spaces 3.0
Fence None
Pool None
Roof Type Age 8 Years or Less,Architecural Shingle,Asphalt,Pitched
Building
Lot Description Tree Coverage - Medium
Story Two
Foundation 1296
Sewer City Sewer/Connected
Water City Water/Connected
Level or Stories Two
Structure Type Fiber Board
New Construction false
Schools
School District Wayzata
Others
HOA Fee Include Professional Mgmt,Trash
Read Less
Want to know what your home might be worth? Contact us for a FREE valuation!

Our team is ready to help you sell your home for the highest possible price ASAP






