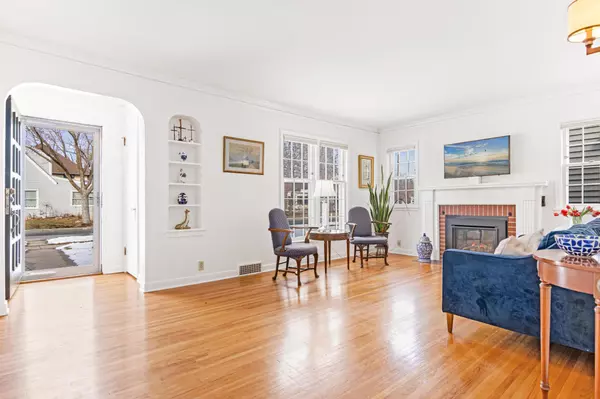$602,000
$600,000
0.3%For more information regarding the value of a property, please contact us for a free consultation.
2196 Hartford AVE Saint Paul, MN 55116
3 Beds
3 Baths
2,579 SqFt
Key Details
Sold Price $602,000
Property Type Single Family Home
Sub Type Single Family Residence
Listing Status Sold
Purchase Type For Sale
Square Footage 2,579 sqft
Price per Sqft $233
Subdivision River Blvd Addition, , St
MLS Listing ID 6490992
Sold Date 04/02/24
Bedrooms 3
Full Baths 1
Half Baths 1
Three Quarter Bath 1
Year Built 1939
Annual Tax Amount $7,352
Tax Year 2023
Contingent None
Lot Size 5,227 Sqft
Acres 0.12
Lot Dimensions 40x126
Property Description
Sellers requested highest and best 8pm Sunday 2/25 will review Monday afternoon. Welcome to this charming home in the heart of Highland Park. This house offers a perfect blend of modern convenience and timeless charm, making it a delightful retreat for those seeking comfort and style. Updated kitchen with new countertops, flooring, backsplash, appliances, and drawers. Levolor blinds throughout the house and a new gas fireplace in the living room. Main floor bath has been beautifully updated and bathroom has been added in the basement. Basement has been updated with luxury vinyl plank. A brand-new garage with an office above provides ample space for storage, hobbies, or remote work. Brand-new roof and fresh exterior paint in 2021. The porch has been fully remodeled with vinyl Sunspace sliding windows, new tile floor, and a new ceiling. Step into your beautiful backyard with pavers, a fountain, trellis, and outdoor lights. Close to the Mississippi, universities, parks, and so much more.
Location
State MN
County Ramsey
Zoning Residential-Single Family
Rooms
Basement Full
Dining Room Eat In Kitchen, Separate/Formal Dining Room
Interior
Heating Forced Air
Cooling Central Air
Fireplaces Number 1
Fireplace Yes
Appliance Dishwasher, Microwave, Range, Refrigerator
Exterior
Parking Features Detached, Asphalt, Garage Door Opener
Garage Spaces 2.0
Building
Story One and One Half
Foundation 1022
Sewer City Sewer/Connected
Water City Water/Connected
Level or Stories One and One Half
Structure Type Metal Siding
New Construction false
Schools
School District St. Paul
Read Less
Want to know what your home might be worth? Contact us for a FREE valuation!

Our team is ready to help you sell your home for the highest possible price ASAP






