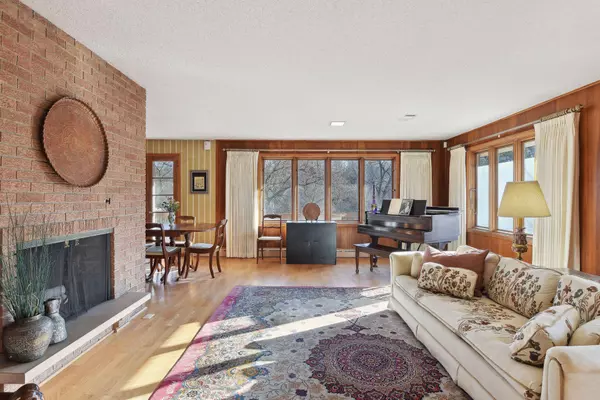$500,000
$475,000
5.3%For more information regarding the value of a property, please contact us for a free consultation.
3703 Baker RD Minnetonka, MN 55305
4 Beds
2 Baths
2,563 SqFt
Key Details
Sold Price $500,000
Property Type Single Family Home
Sub Type Single Family Residence
Listing Status Sold
Purchase Type For Sale
Square Footage 2,563 sqft
Price per Sqft $195
MLS Listing ID 6482321
Sold Date 04/11/24
Bedrooms 4
Full Baths 1
Three Quarter Bath 1
Year Built 1955
Annual Tax Amount $4,981
Tax Year 2023
Contingent None
Lot Size 2.200 Acres
Acres 2.2
Property Description
Words can't begin to describe this home. It evokes comfort reminiscent of a simpler time when things were built to last & yards were meant to be played in. The lot is 2.2 acres of adventure w/a shared pond, generations of wildlife who live here and neighbors far, but not too far. Total brick exterior & inside is a sun-splashed home full of comfort & joy. 2 brick fireplaces "ground" the very large living & family rooms. Of course, they have hearths. A Grand piano is no challenge in this home. The entire main floor has "real" oak flooring except for the original blue bath tile. The most unique & endearing feature is the ROSEWOOD paneling thruout that has been thoughtfully pampered through the years & almost never nailed into. The walkout basement is as sunny as the upper level & has no soffits to impede the true 8' high ceilings. A huge bonus is the steel beam 23X19 room under the garage--Workshop? Storage? You name the use. A true gem of a home that proudly maintains its 1950's charm!
Location
State MN
County Hennepin
Zoning Residential-Single Family
Rooms
Basement Block, Daylight/Lookout Windows, Egress Window(s), Finished, Full, Storage Space, Walkout
Dining Room Eat In Kitchen, Informal Dining Room, Kitchen/Dining Room, Living/Dining Room
Interior
Heating Boiler
Cooling Attic Fan, Central Air
Fireplaces Number 2
Fireplaces Type Family Room, Living Room, Wood Burning
Fireplace Yes
Appliance Cooktop, Dishwasher, Dryer, Exhaust Fan, Gas Water Heater, Microwave, Refrigerator, Wall Oven, Washer, Water Softener Owned
Exterior
Parking Features Attached Garage, Concrete, Garage Door Opener, No Int Access to Dwelling
Garage Spaces 2.0
Pool None
Roof Type Age Over 8 Years
Building
Lot Description Public Transit (w/in 6 blks), Tree Coverage - Heavy, Underground Utilities
Story One
Foundation 1300
Sewer City Sewer/Connected
Water City Water/Connected
Level or Stories One
Structure Type Brick/Stone,Wood Siding
New Construction false
Schools
School District Hopkins
Read Less
Want to know what your home might be worth? Contact us for a FREE valuation!

Our team is ready to help you sell your home for the highest possible price ASAP





