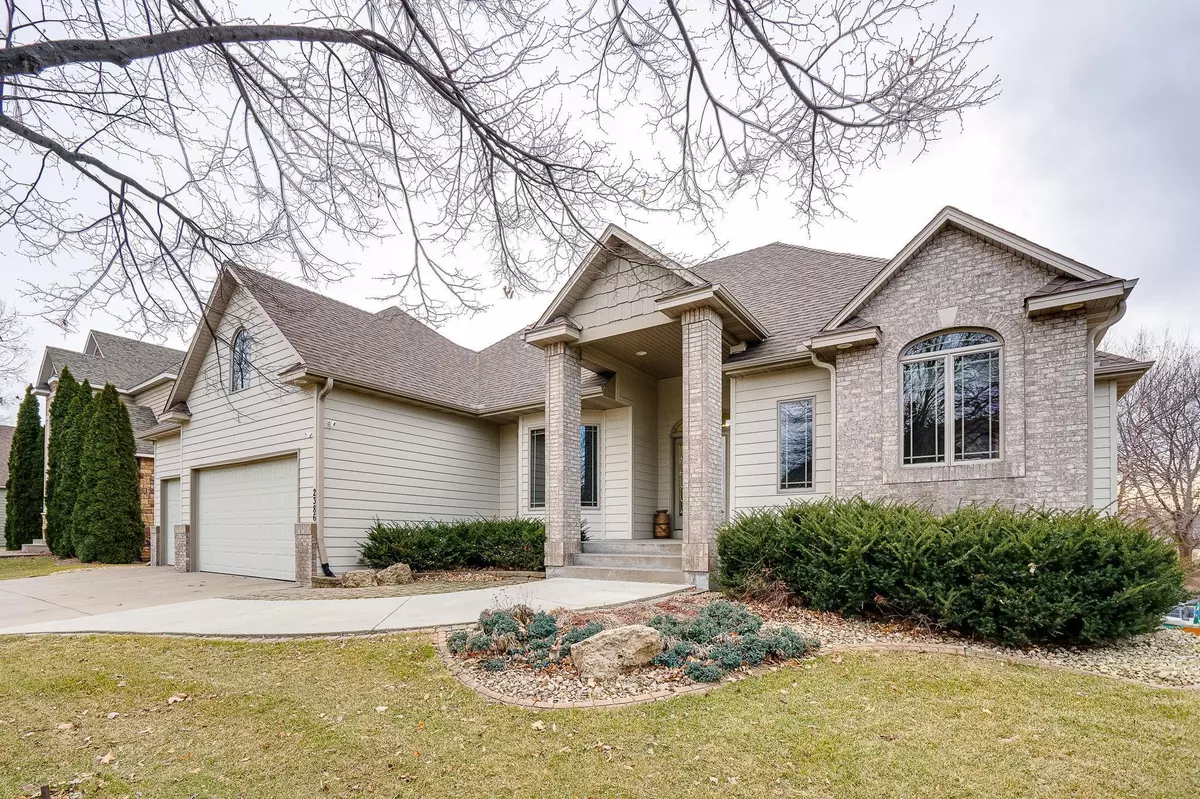$747,000
$725,000
3.0%For more information regarding the value of a property, please contact us for a free consultation.
2386 Arnold Palmer DR NE Blaine, MN 55449
4 Beds
3 Baths
4,182 SqFt
Key Details
Sold Price $747,000
Property Type Single Family Home
Sub Type Single Family Residence
Listing Status Sold
Purchase Type For Sale
Square Footage 4,182 sqft
Price per Sqft $178
Subdivision Cic 49 Tpc 9Th Add
MLS Listing ID 6459579
Sold Date 04/12/24
Bedrooms 4
Full Baths 1
Half Baths 1
Three Quarter Bath 1
HOA Fees $24/ann
Year Built 2002
Annual Tax Amount $6,780
Tax Year 2023
Contingent None
Lot Size 0.260 Acres
Acres 0.26
Lot Dimensions 85 x 135
Property Description
Welcome to your new home located between hole #5/#6 on the TPC Golf Course and home of the PGA Tour! Exceptionally maintained & loved home with captivating panoramic views through large floor to ceiling windows overlooking the custom pool and golf course. Home features very open layout with an amazing sunroom, built-in Bluetooth speaker system that allows music to be played throughout house and outside, heated tile floors on the main level, main level master suite w/french doors, basement great for entertaining, beautiful backyard complete with pool, professional landscaping, pavers and wrought iron fence. Many updates include siding, roof and sunroom windows (2018), tri-zone furnace and a/c (2019), professional series kitchen appliances (2019), washer & dryer (2019), smart/automated sprinkler system (2021), Hunter Douglas blinds in living room (2019), pool cover & pump (2021), updated knobs & pulls throughout home. Setup your private tour to fall in love with this custom home.
Location
State MN
County Anoka
Zoning Residential-Single Family
Rooms
Basement Block, Finished, Full, Walkout
Dining Room Informal Dining Room
Interior
Heating Forced Air, Radiant Floor, Zoned
Cooling Central Air
Fireplaces Number 2
Fireplaces Type Gas, Living Room
Fireplace Yes
Appliance Dishwasher, Disposal, Dryer, Gas Water Heater, Water Osmosis System, Range, Refrigerator, Stainless Steel Appliances, Washer, Water Softener Owned
Exterior
Garage Attached Garage, Concrete, Garage Door Opener, Heated Garage, Insulated Garage
Garage Spaces 3.0
Fence Partial, Split Rail
Pool Below Ground, Outdoor Pool
Roof Type Age 8 Years or Less,Architecural Shingle,Pitched
Building
Lot Description On Golf Course
Story One
Foundation 2186
Sewer City Sewer/Connected
Water City Water/Connected
Level or Stories One
Structure Type Brick/Stone,Fiber Cement
New Construction false
Schools
School District Spring Lake Park
Others
HOA Fee Include Professional Mgmt
Read Less
Want to know what your home might be worth? Contact us for a FREE valuation!

Our team is ready to help you sell your home for the highest possible price ASAP






