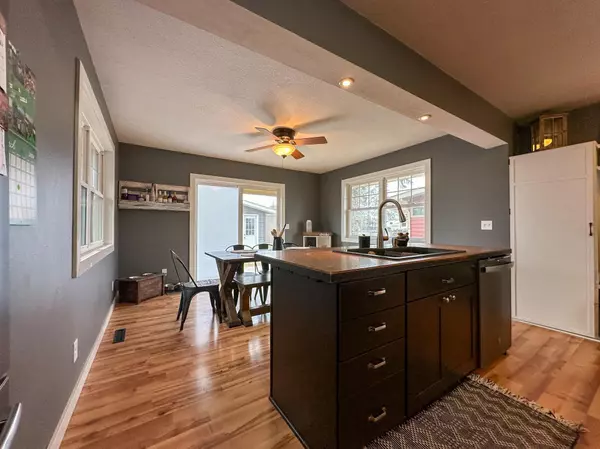$245,000
$235,000
4.3%For more information regarding the value of a property, please contact us for a free consultation.
540 Lake Shore DR Sauk Centre, MN 56378
3 Beds
2 Baths
1,759 SqFt
Key Details
Sold Price $245,000
Property Type Single Family Home
Sub Type Single Family Residence
Listing Status Sold
Purchase Type For Sale
Square Footage 1,759 sqft
Price per Sqft $139
Subdivision Country Club Add
MLS Listing ID 6497773
Sold Date 04/12/24
Bedrooms 3
Full Baths 1
Three Quarter Bath 1
Year Built 1959
Annual Tax Amount $2,684
Tax Year 2024
Contingent None
Lot Size 0.310 Acres
Acres 0.31
Lot Dimensions 50x250x50x230
Property Description
Move in and be HOME! Recently completely renovated home with modern colors & finishes. A MUST SEE! Home features an updated kitchen w/black SS appliances, including new dishwasher, center island w/seating, newer counter tops & painted cabinets. Kitchen is open to informal dining w/an abundance of natural light & access to a new concrete patio to relax and grill. Large living area & great views out the large windows. Main floor has 2 bedrooms and an updated full bathroom with tiled shower and floors. Entertain in the lower level family & recreational areas w/new carpet. You'll appreciate the privacy of a LL master bedroom with 3/4 bathroom next door. Bathroom has a tiled walk-in shower & convenient laundry. Additional features include steel siding, newer windows, newer light fixtures, new water softener, knock-down ceilings, beautiful flooring, new storage shed, extra parking pad & more! Great views of Sauk Lake.
Location
State MN
County Stearns
Zoning Residential-Single Family
Body of Water Sauk
Rooms
Basement Block, Egress Window(s), Finished, Full, Sump Pump
Dining Room Eat In Kitchen, Informal Dining Room, Kitchen/Dining Room
Interior
Heating Forced Air
Cooling Central Air
Fireplace No
Appliance Dishwasher, Disposal, Dryer, Microwave, Range, Refrigerator, Washer, Water Softener Owned
Exterior
Parking Features Detached, Concrete, Garage Door Opener
Garage Spaces 1.0
Fence None
Pool None
Waterfront Description Lake View
Roof Type Asphalt,Pitched
Road Frontage Yes
Building
Lot Description Tree Coverage - Light
Story One
Foundation 850
Sewer City Sewer/Connected
Water City Water/Connected
Level or Stories One
Structure Type Brick/Stone,Metal Siding
New Construction false
Schools
School District Sauk Centre
Read Less
Want to know what your home might be worth? Contact us for a FREE valuation!

Our team is ready to help you sell your home for the highest possible price ASAP






