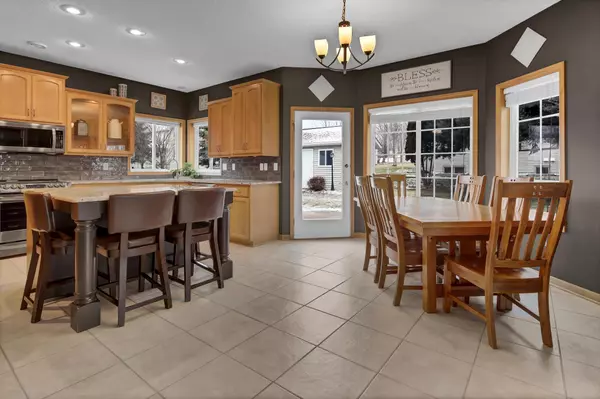$444,000
$439,900
0.9%For more information regarding the value of a property, please contact us for a free consultation.
1205 Oakcrest DR Sauk Rapids, MN 56379
5 Beds
4 Baths
3,540 SqFt
Key Details
Sold Price $444,000
Property Type Single Family Home
Sub Type Single Family Residence
Listing Status Sold
Purchase Type For Sale
Square Footage 3,540 sqft
Price per Sqft $125
Subdivision Oak Crest
MLS Listing ID 6472070
Sold Date 04/12/24
Bedrooms 5
Full Baths 1
Half Baths 1
Three Quarter Bath 2
Year Built 2001
Annual Tax Amount $5,752
Tax Year 2023
Contingent None
Lot Size 0.330 Acres
Acres 0.33
Lot Dimensions 131x110
Property Description
Here's the one you've been waiting for! Check out this 5 bed, 4 bath custom built 2-story in the desirable Sauk Rapids area. With over 3500 sq. ft. finished this home is sure to impress. Kitchen has granite counters, stainless appliances, raised panel cabinets, center island with seating, and plenty of storage. Open concept into the living room with a 2-sided gas fireplace. Main floor laundry, which includes a chute from the primary bedroom. Additional sitting room and bedroom on main that would make a great office. Upstairs has 3 nice sized bedrooms including a large primary suite with a full bath and WIC. Additional 3/4 bath upstairs as well. Downstairs you will find a large family room, oversized bedroom, fireplace, and lots of storage areas throughout. Outside has a 36x14 aggregate patio, custom lighting/fencing, sprinkler system, and a well built 14x12 storage shed. Oversized 3-stall garage is heated, insulated, and complete with a sink. Pride in ownership really shows through!
Location
State MN
County Benton
Zoning Residential-Single Family
Rooms
Basement Block, Egress Window(s), Finished, Full, Sump Pump
Dining Room Kitchen/Dining Room
Interior
Heating Forced Air, Fireplace(s)
Cooling Central Air
Fireplaces Number 2
Fireplaces Type Two Sided, Gas
Fireplace Yes
Appliance Air-To-Air Exchanger, Dishwasher, Disposal, Dryer, Humidifier, Gas Water Heater, Microwave, Range, Refrigerator, Stainless Steel Appliances, Tankless Water Heater, Washer, Water Softener Owned
Exterior
Parking Features Attached Garage, Concrete, Finished Garage, Garage Door Opener, Heated Garage, Insulated Garage
Garage Spaces 3.0
Roof Type Age 8 Years or Less
Building
Lot Description Corner Lot, Tree Coverage - Medium
Story Two
Foundation 1364
Sewer City Sewer/Connected
Water City Water/Connected
Level or Stories Two
Structure Type Brick/Stone,Metal Siding
New Construction false
Schools
School District Sauk Rapids-Rice
Read Less
Want to know what your home might be worth? Contact us for a FREE valuation!

Our team is ready to help you sell your home for the highest possible price ASAP






