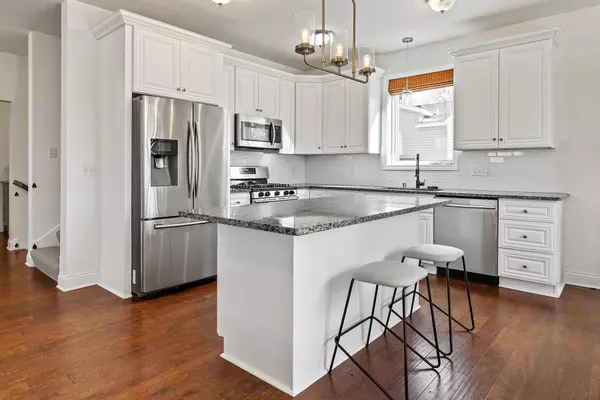$549,900
$549,999
For more information regarding the value of a property, please contact us for a free consultation.
4663 Suffolk RD Mound, MN 55364
4 Beds
4 Baths
3,226 SqFt
Key Details
Sold Price $549,900
Property Type Single Family Home
Sub Type Single Family Residence
Listing Status Sold
Purchase Type For Sale
Square Footage 3,226 sqft
Price per Sqft $170
Subdivision Wychwood
MLS Listing ID 6495754
Sold Date 04/15/24
Bedrooms 4
Full Baths 3
Half Baths 1
Year Built 2017
Annual Tax Amount $4,532
Tax Year 2023
Contingent None
Lot Size 6,098 Sqft
Acres 0.14
Lot Dimensions 40x160
Property Description
Experience the serenity and convenience of Lake Minnetonka being steps away from your house. This stunning 2017-built home spans over two lots, offering over 3,000 sq. feet of living space and a spacious private backyard. Relax in the expansive Master Bedroom with a luxurious master suite featuring a soaking tub and shower. Custom closets in the mudroom and upstairs bedrooms provide ample storage and organization. Entertain on the large deck with pergola, or gather around the granite countertops in the open kitchen with a convenient island. Enjoy the cozy ambiance of the gas fireplace and the elegance of 9' ceilings throughout. With fresh paint, upstairs laundry and an open floor plan, this home offers modern comfort and convenience.
Location
State MN
County Hennepin
Zoning Residential-Single Family
Rooms
Basement Drain Tiled, Egress Window(s), Finished, Full, Sump Pump
Dining Room Kitchen/Dining Room
Interior
Heating Forced Air, Fireplace(s)
Cooling Central Air
Fireplaces Number 2
Fireplaces Type Electric, Family Room, Gas, Living Room
Fireplace Yes
Appliance Dishwasher, Dryer, Microwave, Range, Refrigerator, Stainless Steel Appliances, Washer
Exterior
Parking Features Attached Garage, Concrete
Garage Spaces 2.0
Fence Full, Wood
Roof Type Age 8 Years or Less
Building
Story Two
Foundation 898
Sewer City Sewer/Connected, City Sewer - In Street
Water City Water/Connected, City Water - In Street
Level or Stories Two
Structure Type Brick/Stone,Vinyl Siding
New Construction false
Schools
School District Westonka
Read Less
Want to know what your home might be worth? Contact us for a FREE valuation!

Our team is ready to help you sell your home for the highest possible price ASAP






