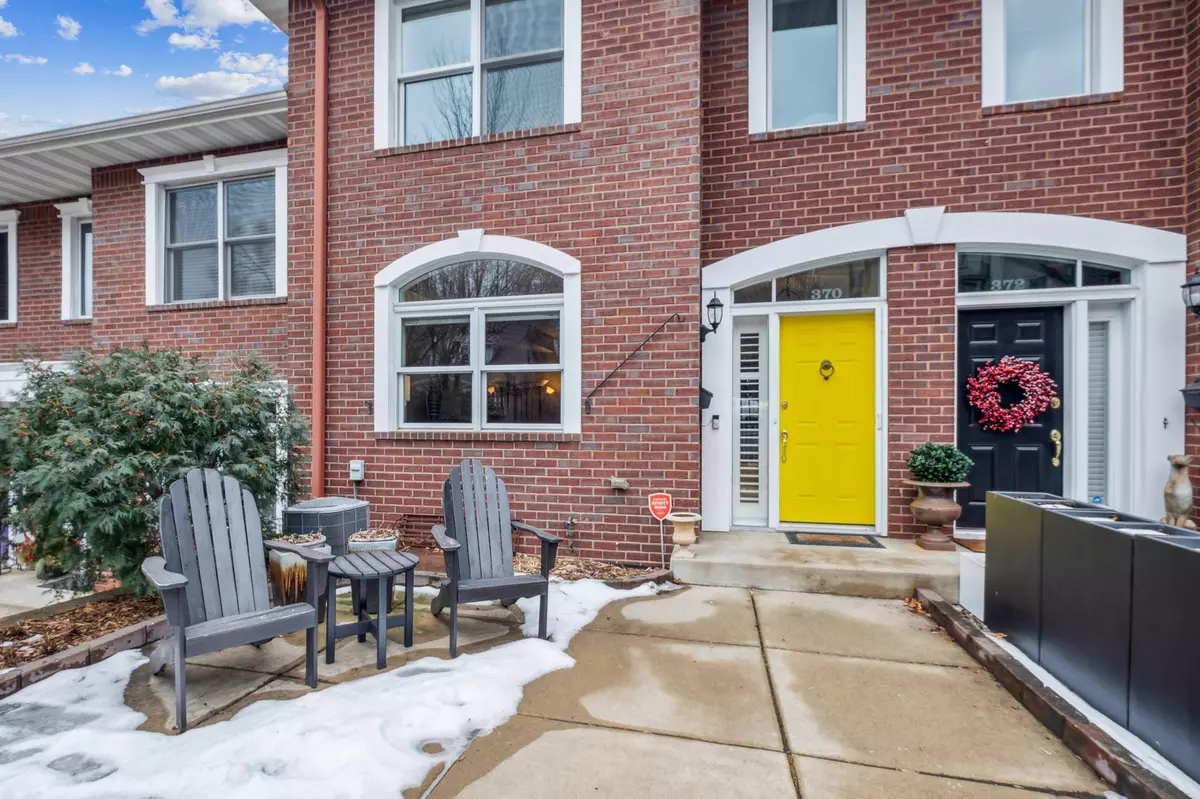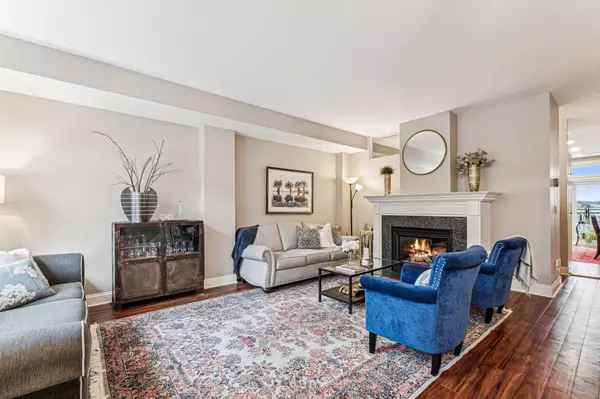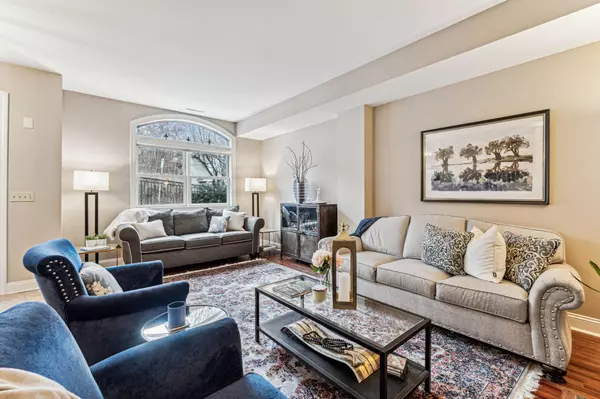$522,000
$529,000
1.3%For more information regarding the value of a property, please contact us for a free consultation.
370 Ramsey ST Saint Paul, MN 55102
2 Beds
4 Baths
2,348 SqFt
Key Details
Sold Price $522,000
Property Type Townhouse
Sub Type Townhouse Side x Side
Listing Status Sold
Purchase Type For Sale
Square Footage 2,348 sqft
Price per Sqft $222
Subdivision Cic 341 Ramsey Hill Townhms
MLS Listing ID 6491269
Sold Date 04/19/24
Bedrooms 2
Full Baths 2
Half Baths 1
Three Quarter Bath 1
HOA Fees $550/mo
Year Built 1997
Annual Tax Amount $7,588
Tax Year 2023
Contingent None
Lot Size 1,306 Sqft
Acres 0.03
Lot Dimensions common
Property Description
Truly the one you've been looking for! Modern, Elegant, timeless classic this Summit Hill townhome will charm you walking through its quaintly, sophisticated wrought iron gate onto front patio. Pristine classic brick exterior, north facing, truly divine! Enter front formal living room, you feel an understated luxury and artisan delight from neutral paint palettes & gleaming floors, gas fireplace w/ stunning mantle is focus for relaxing conversation. A heavenly enormous south facing, natural light filled white cosmopolitan kitchen with deck offers views galore. Top of the line appliances all upgraded for you to move-in and enjoy. A great pantry, granite kitchen island and room to seat 12! An exquisite primary bdrm has fabulous, vaulted, up lit ceilings & custom upgraded ensuite bath. Second bdrm is cat's meow overlooking Ramsey Hill w/ big windows & decadent sitting area. Fun basement family room w/10 ft ceilings doubles to work remote & accesses a 2-car heated garage!
Location
State MN
County Ramsey
Zoning Residential-Single Family
Rooms
Basement Block, Finished
Interior
Heating Forced Air, Fireplace(s)
Cooling Central Air
Fireplaces Number 1
Fireplaces Type Gas, Living Room
Fireplace Yes
Appliance Air-To-Air Exchanger, Central Vacuum, Dishwasher, Disposal, Exhaust Fan, Water Filtration System, Water Osmosis System, Microwave, Range, Refrigerator, Stainless Steel Appliances, Wall Oven, Washer
Exterior
Parking Features Attached Garage, Asphalt, Garage Door Opener, Guest Parking, Heated Garage, Tuckunder Garage
Garage Spaces 2.0
Pool None
Building
Lot Description Public Transit (w/in 6 blks), Tree Coverage - Light
Story Two
Foundation 824
Sewer City Sewer/Connected
Water City Water/Connected
Level or Stories Two
Structure Type Brick/Stone
New Construction false
Schools
School District St. Paul
Others
HOA Fee Include Maintenance Structure,Hazard Insurance,Lawn Care,Maintenance Grounds,Shared Amenities,Snow Removal
Restrictions Mandatory Owners Assoc,Pets - Cats Allowed,Pets - Dogs Allowed
Read Less
Want to know what your home might be worth? Contact us for a FREE valuation!

Our team is ready to help you sell your home for the highest possible price ASAP






