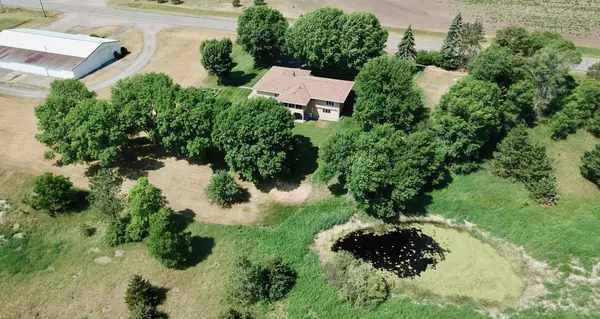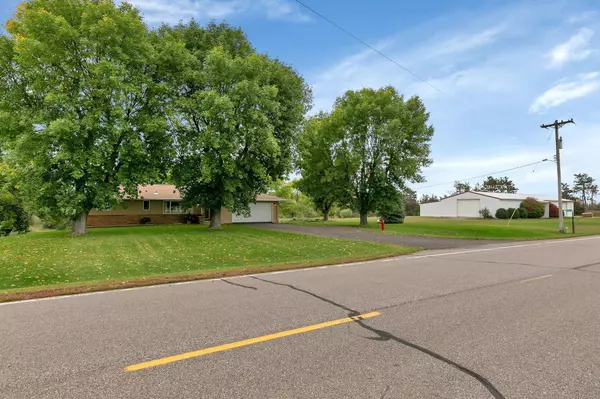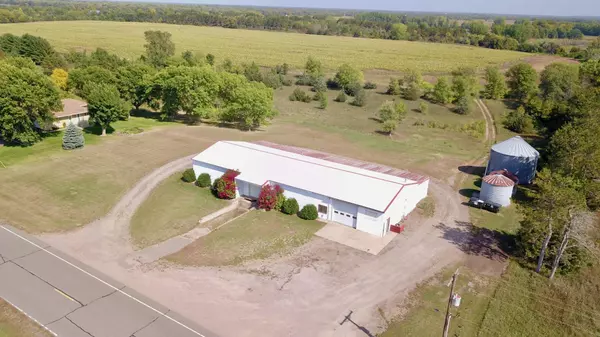$575,000
$579,900
0.8%For more information regarding the value of a property, please contact us for a free consultation.
9383 80th AVE SE Clear Lake, MN 55319
3 Beds
2 Baths
3,462 SqFt
Key Details
Sold Price $575,000
Property Type Single Family Home
Sub Type Single Family Residence
Listing Status Sold
Purchase Type For Sale
Square Footage 3,462 sqft
Price per Sqft $166
MLS Listing ID 6442610
Sold Date 04/19/24
Bedrooms 3
Full Baths 1
Three Quarter Bath 1
Year Built 1967
Annual Tax Amount $2,720
Tax Year 2023
Contingent None
Lot Size 5.760 Acres
Acres 5.76
Lot Dimensions 380 x 660
Property Description
Nestled on 5.76 acres in Clear Lake, MN, this charming 3 bedroom, 2 bathroom Ranch-style home offers serene countryside living. The home features a spacious four-season room off the dining room, a wood burning fireplace, a full in-house water osmosis system and a finished walk-out basement that provides extra living space and convenience. In addition, there is a large maintenance-free deck that invites outdoor relaxation. For ease and convenience, there is an underground water sprinkler system around the house. A highlight of the property is the expansive 60' x 108' outbuilding, complete with a loading dock and multiple overhead doors. Notably, 40' x 108' of the outbuilding is heated by two Reznor gas furnaces, making it perfect for storage, hobbies, or a workshop. This property offers a harmonious blend of comfort, convenience, and versatility.
Location
State MN
County Sherburne
Zoning Agriculture
Rooms
Basement Finished, Full, Walkout
Dining Room Informal Dining Room, Kitchen/Dining Room
Interior
Heating Baseboard
Cooling Ductless Mini-Split
Fireplaces Number 1
Fireplaces Type Wood Burning
Fireplace Yes
Appliance Dishwasher, Microwave, Range, Refrigerator, Water Softener Owned
Exterior
Parking Features Attached Garage
Garage Spaces 2.0
Roof Type Asphalt
Building
Story One
Foundation 1996
Sewer Septic System Compliant - Yes
Water Well
Level or Stories One
Structure Type Brick/Stone,Vinyl Siding
New Construction false
Schools
School District St. Cloud
Read Less
Want to know what your home might be worth? Contact us for a FREE valuation!

Our team is ready to help you sell your home for the highest possible price ASAP






