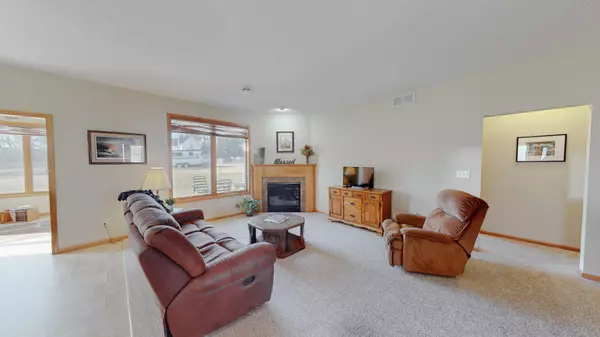$255,500
$255,500
For more information regarding the value of a property, please contact us for a free consultation.
420 Buckshot CT Kenyon, MN 55946
2 Beds
2 Baths
1,370 SqFt
Key Details
Sold Price $255,500
Property Type Townhouse
Sub Type Townhouse Side x Side
Listing Status Sold
Purchase Type For Sale
Square Footage 1,370 sqft
Price per Sqft $186
Subdivision Whitetail Twnhms
MLS Listing ID 6482578
Sold Date 04/22/24
Bedrooms 2
Full Baths 1
Three Quarter Bath 1
HOA Fees $160/mo
Year Built 2007
Annual Tax Amount $3,188
Tax Year 2023
Contingent None
Lot Size 4,791 Sqft
Acres 0.11
Lot Dimensions 100x40
Property Description
Welcome to 420 Buckshot Ct in Kenyon, MN, where comfort and convenience meet in this charming one-story
townhouse. Nestled in a peaceful neighborhood, this property offers a practical and efficient design,
perfect for those seeking a low-maintenance lifestyle. With a single-level layout, this residence boasts
easy accessibility for all. Step into the inviting living room featuring a cozy fireplace, creating a
warm ambiance for relaxing evenings. The attached sunroom floods the space with natural light, providing
a tranquil retreat for enjoying your morning coffee or unwinding with a good book. Step outside to the
back patio, perfect for alfresco dining or soaking up the sun in your private outdoor oasis. Whether
you're a first-time buyer, downsizing, or simply seeking simplicity, this property provides the ideal
blend of comfort and functionality. Don't miss the opportunity to make 420 Buckshot Ct your new home sweet home.
Location
State MN
County Goodhue
Zoning Residential-Single Family
Rooms
Basement None
Dining Room Kitchen/Dining Room
Interior
Heating Forced Air
Cooling Central Air
Fireplaces Number 1
Fireplaces Type Gas, Living Room
Fireplace Yes
Appliance Dishwasher, Disposal, Exhaust Fan, Microwave, Range, Refrigerator
Exterior
Parking Features Attached Garage, Concrete
Garage Spaces 2.0
Fence None
Roof Type Asphalt
Building
Story One
Foundation 1370
Sewer City Sewer/Connected
Water City Water/Connected
Level or Stories One
Structure Type Brick/Stone,Vinyl Siding
New Construction false
Schools
School District Kenyon-Wanamingo
Others
HOA Fee Include Maintenance Structure,Hazard Insurance,Lawn Care,Maintenance Grounds,Snow Removal
Restrictions Mandatory Owners Assoc,Rentals not Permitted,Pets - Cats Allowed,Pets - Dogs Allowed,Pets - Number Limit,Pets - Weight/Height Limit
Read Less
Want to know what your home might be worth? Contact us for a FREE valuation!

Our team is ready to help you sell your home for the highest possible price ASAP






