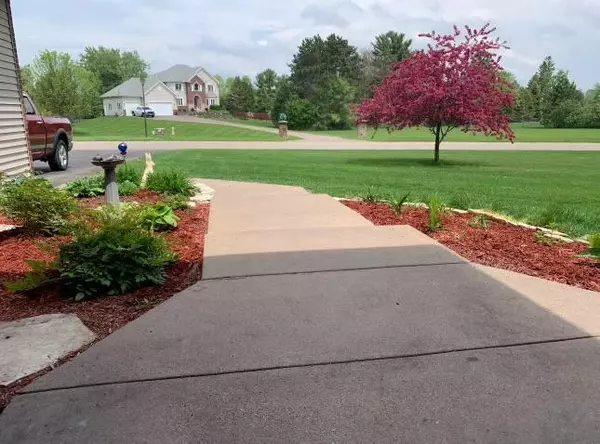$615,000
$609,036
1.0%For more information regarding the value of a property, please contact us for a free consultation.
3114 164th AVE NE Ham Lake, MN 55304
5 Beds
4 Baths
3,120 SqFt
Key Details
Sold Price $615,000
Property Type Single Family Home
Sub Type Single Family Residence
Listing Status Sold
Purchase Type For Sale
Square Footage 3,120 sqft
Price per Sqft $197
MLS Listing ID 6492891
Sold Date 04/19/24
Bedrooms 5
Full Baths 2
Three Quarter Bath 2
Year Built 1998
Annual Tax Amount $4,394
Tax Year 2023
Contingent None
Lot Size 3.690 Acres
Acres 3.69
Lot Dimensions 659x289x408x391
Property Description
Welcome to this exquisite custom-built home, offering so much comfort, class & the perfect place to entertain! Upon entering, the spacious living room has 12ft ceilings, welcoming you with its cozy fireplace, creating a warm & inviting atmosphere. The kitchen serves as a culinary haven, boasting white kitchen cabinets, Granite tops, a large center island, pantry & SS appliances. From the kitchen there is a large main level bedroom/den, a 3/4 bath & main level laundry making this home one level living. Step out onto the deck, a perfect retreat to unwind w/almost 4 acres of land & enjoy all the natural beauty surrounding you. The upper level has 9ft ceilings, 3 bedrooms, an ensuite to the primary bedroom and another full bath. The lower level offers a massive walkout family room, an additional bedroom & 3/4 bath. 4 car heated, insulated garage, fresh paint, brand new carpet throughout the main & upper level & LVT flooring, new lights, invisible fence, sprinkler system and so much more!
Location
State MN
County Anoka
Zoning Residential-Single Family
Rooms
Basement Daylight/Lookout Windows, Drain Tiled, Finished, Full, Walkout
Dining Room Kitchen/Dining Room, Living/Dining Room
Interior
Heating Forced Air
Cooling Central Air
Fireplaces Number 1
Fireplaces Type Gas
Fireplace Yes
Appliance Air-To-Air Exchanger, Dishwasher, Disposal, Dryer, Electric Water Heater, Humidifier, Microwave, Range, Refrigerator, Stainless Steel Appliances, Washer, Water Softener Owned
Exterior
Parking Features Attached Garage, Heated Garage, Insulated Garage
Garage Spaces 4.0
Fence Invisible
Roof Type Age Over 8 Years
Building
Story Modified Two Story
Foundation 1348
Sewer Private Sewer
Water Well
Level or Stories Modified Two Story
Structure Type Brick/Stone,Metal Siding,Vinyl Siding
New Construction false
Schools
School District Anoka-Hennepin
Read Less
Want to know what your home might be worth? Contact us for a FREE valuation!

Our team is ready to help you sell your home for the highest possible price ASAP






