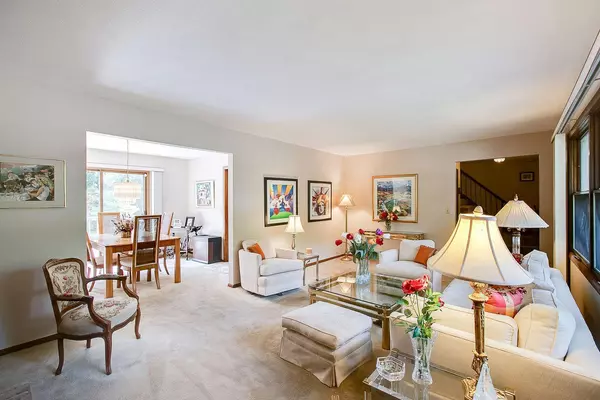$504,900
$504,900
For more information regarding the value of a property, please contact us for a free consultation.
14721 Crestview LN Minnetonka, MN 55345
4 Beds
4 Baths
2,381 SqFt
Key Details
Sold Price $504,900
Property Type Single Family Home
Sub Type Single Family Residence
Listing Status Sold
Purchase Type For Sale
Square Footage 2,381 sqft
Price per Sqft $212
Subdivision Woodhill Lawns
MLS Listing ID 6505026
Sold Date 04/25/24
Bedrooms 4
Full Baths 1
Half Baths 1
Three Quarter Bath 2
Year Built 1968
Annual Tax Amount $5,623
Tax Year 2024
Contingent None
Lot Size 0.500 Acres
Acres 0.5
Lot Dimensions 182x188x45x200
Property Description
Truly lovely home in Minnetonka on a spacious 1/2 acre lot with plenty of room for gardens, outdoor games and more. Lovely living room with fireplace opens to the formal dining room which walks out to a spacious deck. The kitchen has ample cabinets and work space plus an informal dining room too. This dining room opens to the family room addition which was added. This family room has vaulted ceiling and a gas fireplace. There is a main floor family room plus 1/2 guest bath on main level too. The upper level has four bedrooms, new carpeting. Nice sized bedrooms and closet space. Updated main full bath. Updated carpeting living room, dining room & upstairs. The primary bedroom has beautiful bamboo flooring & a private 3/4 bath. The lower level of this home is a walkout. There is a huge family room with a gas fireplace, separate room space for your exercise equipment or office and a 3/4 bath. There is plenty of unfinished space for a nice size workshop or storage. New water heater.
Location
State MN
County Hennepin
Zoning Residential-Single Family
Rooms
Basement Daylight/Lookout Windows, Finished, Full, Walkout
Dining Room Informal Dining Room, Separate/Formal Dining Room
Interior
Heating Forced Air
Cooling Central Air
Fireplaces Number 3
Fireplaces Type Amusement Room, Family Room, Gas, Living Room, Wood Burning
Fireplace No
Appliance Dishwasher, Disposal, Dryer, Gas Water Heater, Microwave, Range, Refrigerator, Washer, Water Softener Owned
Exterior
Parking Features Attached Garage, Concrete, Garage Door Opener
Garage Spaces 2.0
Roof Type Asphalt,Pitched
Building
Lot Description Tree Coverage - Medium
Story Two
Foundation 1089
Sewer City Sewer/Connected
Water City Water/Connected
Level or Stories Two
Structure Type Brick/Stone,Cedar
New Construction false
Schools
School District Hopkins
Read Less
Want to know what your home might be worth? Contact us for a FREE valuation!

Our team is ready to help you sell your home for the highest possible price ASAP





