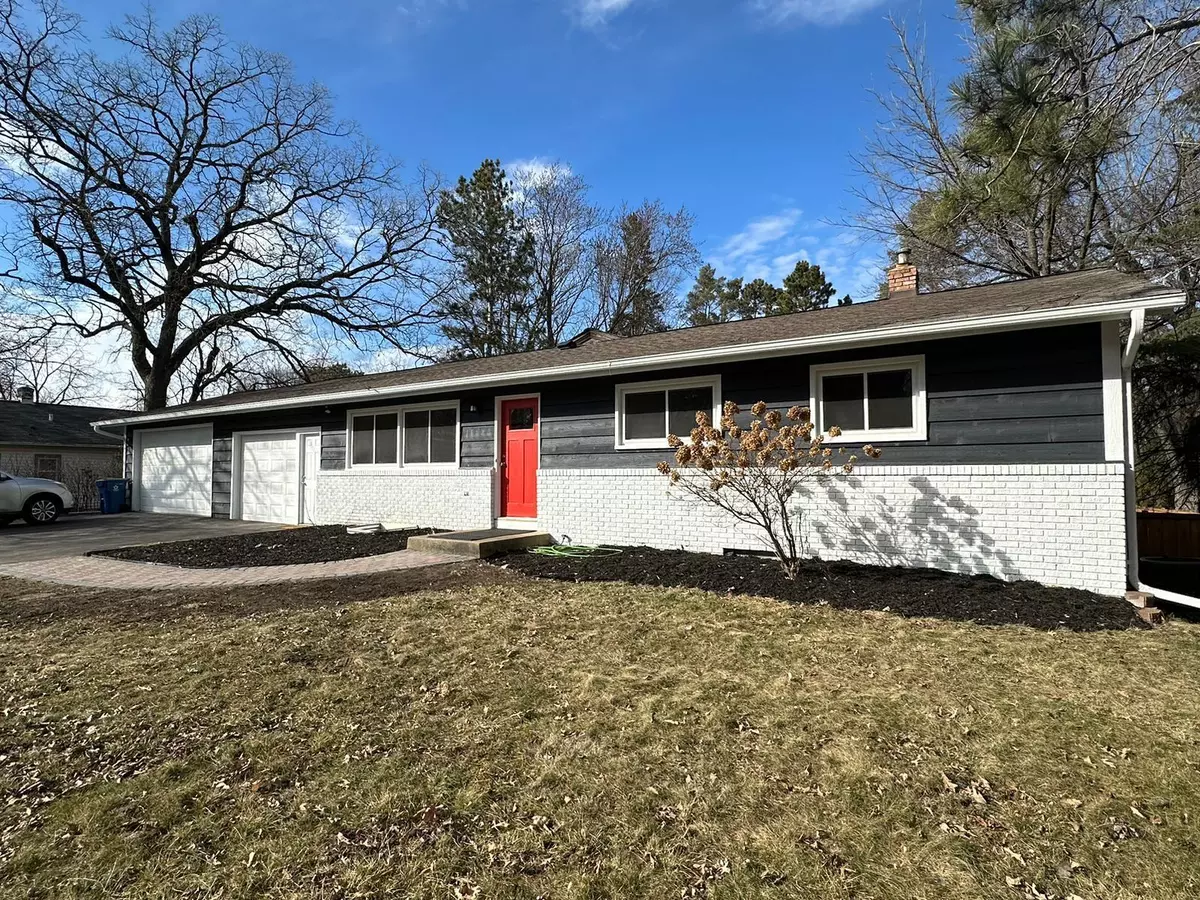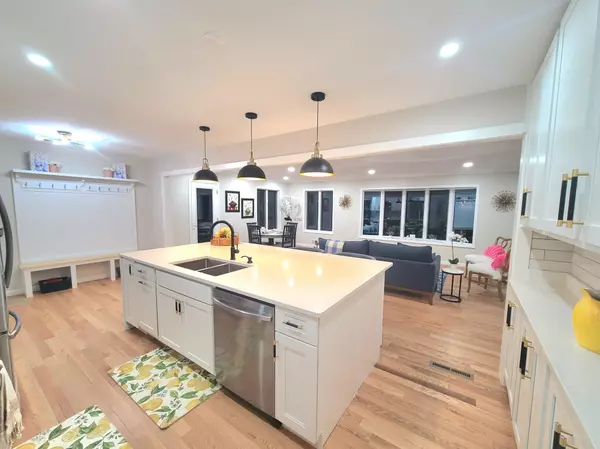$675,000
$675,000
For more information regarding the value of a property, please contact us for a free consultation.
14424 Spring Lake RD Minnetonka, MN 55345
4 Beds
3 Baths
3,168 SqFt
Key Details
Sold Price $675,000
Property Type Single Family Home
Sub Type Single Family Residence
Listing Status Sold
Purchase Type For Sale
Square Footage 3,168 sqft
Price per Sqft $213
MLS Listing ID 6499654
Sold Date 04/25/24
Bedrooms 4
Full Baths 3
Year Built 1960
Annual Tax Amount $5,505
Tax Year 2024
Contingent None
Lot Size 0.500 Acres
Acres 0.5
Lot Dimensions 112x193
Property Description
This will not last long on the market. A super sweet One-Story home with finished basement situated in a quiet neighborhood on a half-acre lot, steps away from bike/walking trails and short rides to DT Hopkins, Excelsior, and Wayzata. With a warm and inviting open floor plan, perfect for both entertaining and everyday living. The home boasts 3 bedrooms on the main floor, with a dining, gourmet kitchen a family room and living room and 1 full bath. Downstairs, you will find a fully finished basement with ample space including a family room, recreation area, another bedroom plus a bonus room perfect for a guest room or work out area, a custom modern office space, and a nice and convenient shower dog. Many updates throughout home, including kitchen and entire basement remodel, new windows, new updated bathrooms, new fence, new deck, new asphalt driveway, new paint throughout, new Steel appliances, refinished hardwood floors, new glass kitchen door. A DREAM HOME!!
Location
State MN
County Hennepin
Zoning Residential-Single Family
Rooms
Basement Finished
Interior
Heating Forced Air
Cooling Central Air
Fireplace No
Exterior
Parking Features Attached Garage, Detached
Garage Spaces 3.0
Building
Story One
Foundation 1920
Sewer City Sewer/Connected
Water City Water/Connected
Level or Stories One
Structure Type Wood Siding
New Construction false
Schools
School District Hopkins
Read Less
Want to know what your home might be worth? Contact us for a FREE valuation!

Our team is ready to help you sell your home for the highest possible price ASAP





