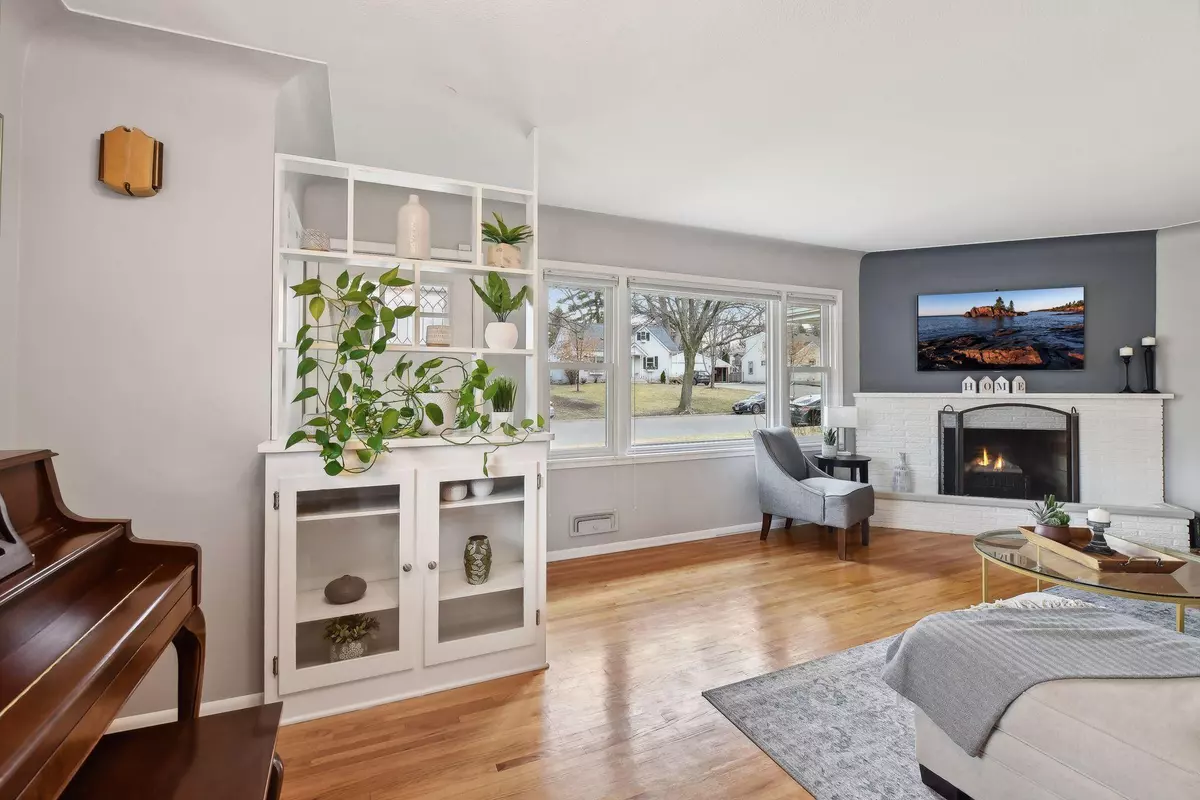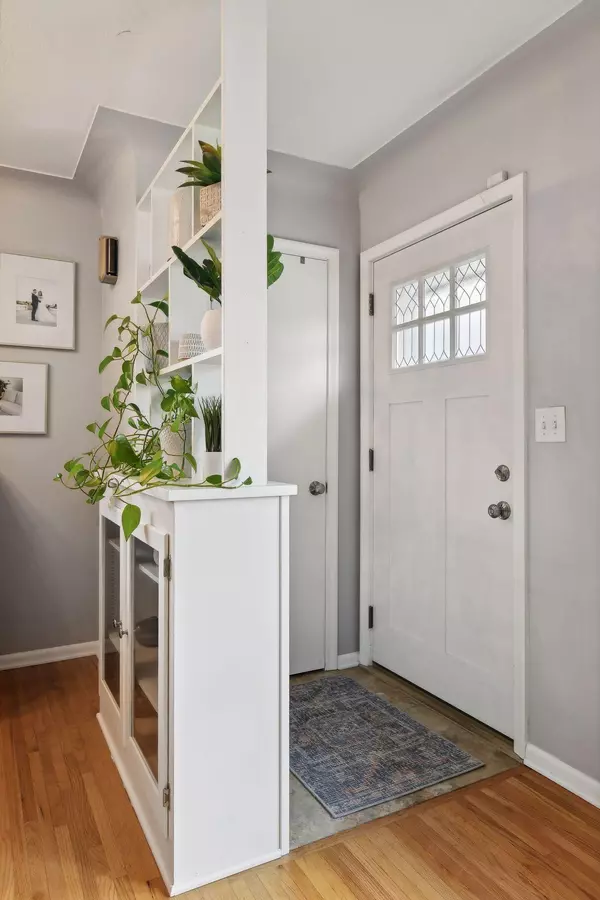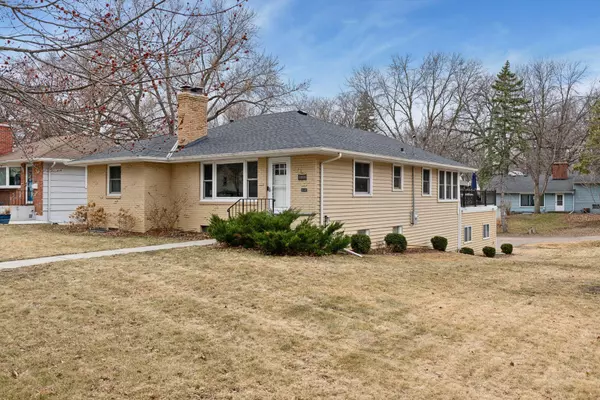$481,000
$450,000
6.9%For more information regarding the value of a property, please contact us for a free consultation.
6800 Newton AVE S Richfield, MN 55423
4 Beds
2 Baths
2,182 SqFt
Key Details
Sold Price $481,000
Property Type Single Family Home
Sub Type Single Family Residence
Listing Status Sold
Purchase Type For Sale
Square Footage 2,182 sqft
Price per Sqft $220
Subdivision Wood Lake Highlands
MLS Listing ID 6504927
Sold Date 04/25/24
Bedrooms 4
Full Baths 1
Three Quarter Bath 1
Year Built 1956
Annual Tax Amount $5,415
Tax Year 2023
Contingent None
Lot Size 8,712 Sqft
Acres 0.2
Lot Dimensions 66x135
Property Description
1950's charm - coved ceilings, brick fireplaces & original hardwood floors - shines brightly against the many updates of this 4 bed, 2 bath home. Sunlight floods the main lvl thru new Anderson windows. 3 bedrms on the main floor and a 4th lower lvl bedrm. Updated kitchen boasts quartz countertops, tile backsplash, enameled cabinetry, stainless appliances & deep double sink & and a breakfast bar overlooking the wonderfully open dining room with 3 walls of windows and a 22 x 22 a magical rooftop patio! The lower lvl has a recreation room with a bar & brick fireplace. Laundry rm opens out to patio & a Bullfrog hot tub spa or into the garage. Combined 4 car garage: original 2-car tuck-under garage is heated & has a woodshop w/ built-in dust collection system plus a newer 2-car attached garage with a rooftop patio. Step outside to enjoy the landscaping, refreshed in 2022, & shed. Beautiful corner lot has Rain Bird 10-zone irrigation system. Updates, including the new roof , in supplements.
Location
State MN
County Hennepin
Zoning Residential-Single Family
Rooms
Basement Block, Egress Window(s), Finished, Full, Walkout
Dining Room Breakfast Bar, Informal Dining Room, Living/Dining Room
Interior
Heating Forced Air
Cooling Central Air
Fireplaces Number 2
Fireplaces Type Decorative, Family Room, Living Room
Fireplace Yes
Appliance Dishwasher, Disposal, Gas Water Heater, Microwave, Range, Refrigerator, Stainless Steel Appliances, Water Softener Owned
Exterior
Parking Features Attached Garage, Asphalt, Electric, Garage Door Opener, Insulated Garage, Multiple Garages, Tandem
Garage Spaces 4.0
Roof Type Age 8 Years or Less,Asphalt
Building
Lot Description Public Transit (w/in 6 blks), Corner Lot, Tree Coverage - Light
Story One
Foundation 1324
Sewer City Sewer/Connected
Water City Water/Connected
Level or Stories One
Structure Type Brick/Stone,Vinyl Siding
New Construction false
Schools
School District Richfield
Read Less
Want to know what your home might be worth? Contact us for a FREE valuation!

Our team is ready to help you sell your home for the highest possible price ASAP






