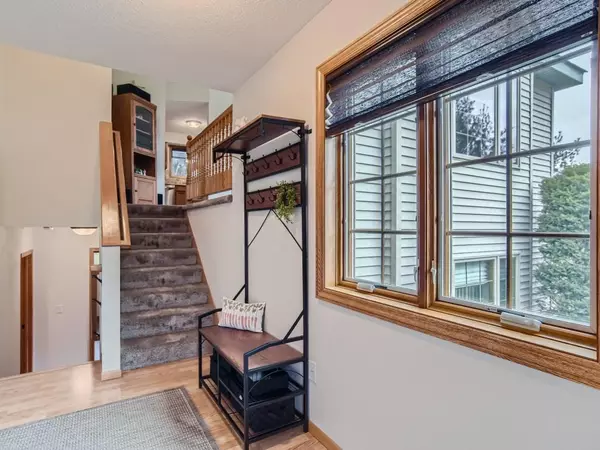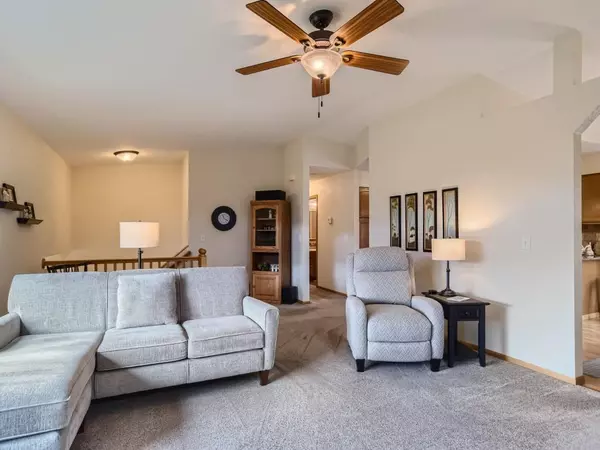$440,000
$400,000
10.0%For more information regarding the value of a property, please contact us for a free consultation.
546 Gilbert RD Troy Twp, WI 54016
3 Beds
2 Baths
1,796 SqFt
Key Details
Sold Price $440,000
Property Type Single Family Home
Sub Type Single Family Residence
Listing Status Sold
Purchase Type For Sale
Square Footage 1,796 sqft
Price per Sqft $244
Subdivision Counrty Wood First Add
MLS Listing ID 6503642
Sold Date 04/26/24
Bedrooms 3
Full Baths 1
Three Quarter Bath 1
Year Built 1999
Annual Tax Amount $4,078
Tax Year 2024
Contingent None
Lot Size 2.000 Acres
Acres 2.0
Lot Dimensions 210x383.6
Property Description
Welcome home to this perfectly appointed home set on 2 acres of colorful beauty just minutes away from downtown Hudson! Warm sunlight beams into the spacious front entry and natural light touches every room of this cozy retreat. Open living area on the main features big windows, cathedral vault, and an inviting fireplace; perfect for relaxing and gathering. Enjoy the bright kitchen with stainless appliances, quartz countertops and travertine backsplash. It adjoins the informal dining area with a patio door to your maintenance-free deck w/Sunsetter awning that overlooks your own nature habitat! 2 beds and an updated bath up, primary suite and plenty of living space downstairs, as well! Cheerful laundry room, walkout lower level, tons of outdoor living spaces, beautiful trees and gardens, plenty of storage, and a spectacular lot and location… What more could you ask for? You don’t want to miss this one!
Location
State WI
County St. Croix
Zoning Residential-Single Family
Rooms
Basement Daylight/Lookout Windows, Drain Tiled, Finished, Storage Space, Walkout
Dining Room Breakfast Area, Informal Dining Room, Kitchen/Dining Room
Interior
Heating Forced Air
Cooling Central Air
Fireplaces Number 2
Fireplaces Type Family Room, Gas, Living Room
Fireplace Yes
Appliance Air-To-Air Exchanger, Dishwasher, Disposal, Dryer, Exhaust Fan, Humidifier, Gas Water Heater, Water Osmosis System, Microwave, Range, Refrigerator, Stainless Steel Appliances, Washer, Water Softener Owned
Exterior
Parking Features Asphalt, Garage Door Opener, Insulated Garage
Garage Spaces 2.0
Pool None
Roof Type Age Over 8 Years,Asphalt
Building
Lot Description Tree Coverage - Medium, Underground Utilities
Story Split Entry (Bi-Level)
Foundation 1092
Sewer Private Sewer
Water Well
Level or Stories Split Entry (Bi-Level)
Structure Type Vinyl Siding
New Construction false
Schools
School District Hudson
Read Less
Want to know what your home might be worth? Contact us for a FREE valuation!

Our team is ready to help you sell your home for the highest possible price ASAP






