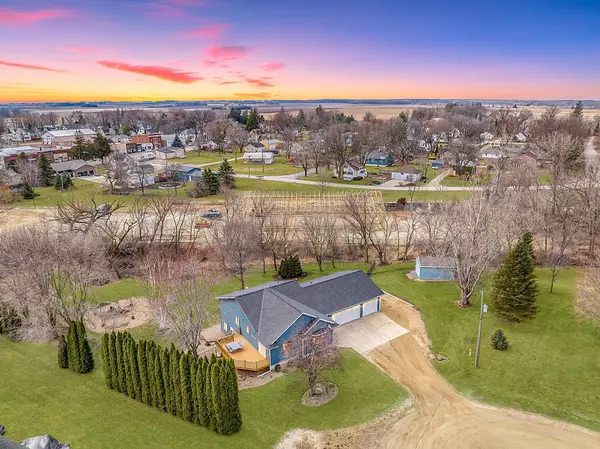$399,900
$399,900
For more information regarding the value of a property, please contact us for a free consultation.
403 Osmundson CT Nerstrand, MN 55053
3 Beds
3 Baths
2,642 SqFt
Key Details
Sold Price $399,900
Property Type Single Family Home
Sub Type Single Family Residence
Listing Status Sold
Purchase Type For Sale
Square Footage 2,642 sqft
Price per Sqft $151
MLS Listing ID 6500525
Sold Date 04/30/24
Bedrooms 3
Full Baths 1
Three Quarter Bath 2
Year Built 1998
Annual Tax Amount $3,436
Tax Year 2023
Contingent None
Lot Size 0.860 Acres
Acres 0.86
Lot Dimensions 37,559 SF
Property Description
GORGEOUS RANCH ON NEARLY AN ACRE...FEELS LIKE NEW CONSTRUCTION! Wrapped in trees for unrivaled privacy & serenity, this walkout ranch is perfectly poised in a rural cul-de-sac setting. Recharge your soul here surrounded by nature & sunshine. Experience the exhilaration of that "BRAND NEW" feeling, with a new kitchen, fresh flooring, & a slew of brand new features including roof, siding, windows, gutters, insulated garage doors, & a shed! Inside, revel in the stylish aesthetic. The kitchen showcases crisp white cabinetry & a center island in an on-trend hue called Ocean's Depth. Unwind in the huge family room & soak up the serenity on the deck. The massive backyard is enclosed by a new fence. Indulge in the luxury of a 3-stall heated garage. Discover a top-rated charter school just moments away in town! For outdoor enthusiasts, Nerstrand Big Woods State Park is a short drive away. Embrace the romance of rural living at this country hideaway, where tranquility & privacy abound!
Location
State MN
County Rice
Zoning Residential-Single Family
Rooms
Basement Block, Daylight/Lookout Windows, Drain Tiled, Finished, Full, Storage Space, Sump Pump, Walkout
Dining Room Kitchen/Dining Room
Interior
Heating Forced Air
Cooling Central Air
Fireplace No
Appliance Air-To-Air Exchanger, Dishwasher, Double Oven, Dryer, Fuel Tank - Rented, Microwave, Range, Refrigerator, Stainless Steel Appliances, Washer, Water Softener Owned
Exterior
Parking Features Attached Garage, Gravel, Concrete, Garage Door Opener, Heated Garage, Insulated Garage
Garage Spaces 3.0
Fence Chain Link, Full
Pool None
Roof Type Age 8 Years or Less,Architecural Shingle,Asphalt
Building
Lot Description Tree Coverage - Medium
Story One
Foundation 1468
Sewer City Sewer/Connected
Water City Water/Connected
Level or Stories One
Structure Type Vinyl Siding
New Construction false
Schools
School District Faribault
Read Less
Want to know what your home might be worth? Contact us for a FREE valuation!

Our team is ready to help you sell your home for the highest possible price ASAP






