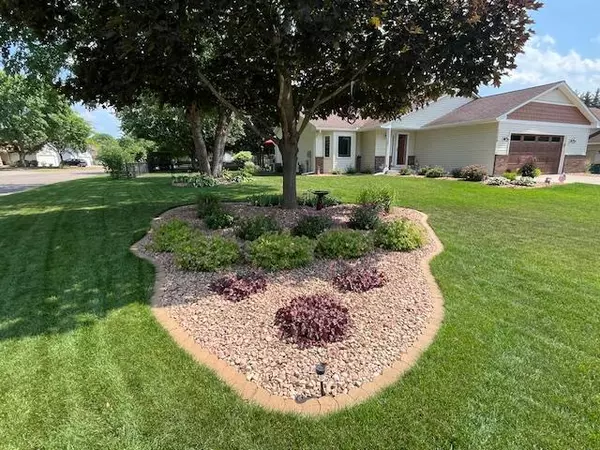$435,000
$400,000
8.8%For more information regarding the value of a property, please contact us for a free consultation.
1359 Highland RD Stillwater, MN 55082
3 Beds
2 Baths
1,600 SqFt
Key Details
Sold Price $435,000
Property Type Single Family Home
Sub Type Single Family Residence
Listing Status Sold
Purchase Type For Sale
Square Footage 1,600 sqft
Price per Sqft $271
Subdivision Highlands Of Stillwater 2Nd Add
MLS Listing ID 6508719
Sold Date 04/24/24
Bedrooms 3
Full Baths 1
Three Quarter Bath 1
Year Built 1993
Annual Tax Amount $4,698
Tax Year 2024
Contingent None
Lot Size 0.320 Acres
Acres 0.32
Lot Dimensions 88x142x105x134
Property Description
A wonderfully maintained home situated on a wooded corner lot with beautiful landscaping - seller brought in 33 tons of rock to have it look like this. The large fenced backyard has a kennel run. The huge deck is perfect for entertaining and it walks down to a patio area. The yard has an abundance of sprinkler zones for maximum coverage. Upon driving up you will see a concrete driveway, vinyl/shake/brick exterior with new garage door & plenty of curb appeal. The spacious entrance is open to the living and dining rooms and kitchen. There you have new flooring and vaulted ceilings. The dining room opens to the fabulous deck & kitchen, & looks through into the family room. The kitchen has beautiful SS appliances. The family room features a gas fireplace and has French doors into the office. Nearby is a lovely 3/4 bath. Upstairs are three bedrooms, one with a walk-in closet and upstairs is a full bath w/dual vanity. The basement is unfinished but has wonderful storage & mechanical/laundry.
Location
State MN
County Washington
Zoning Residential-Single Family
Rooms
Basement Block, Drain Tiled, Egress Window(s), Storage Space, Unfinished
Dining Room Breakfast Bar, Informal Dining Room
Interior
Heating Forced Air
Cooling Central Air
Fireplaces Number 1
Fireplaces Type Family Room, Gas
Fireplace Yes
Appliance Dishwasher, Disposal, Dryer, Gas Water Heater, Water Osmosis System, Microwave, Range, Refrigerator, Stainless Steel Appliances, Washer, Water Softener Owned
Exterior
Parking Features Attached Garage, Concrete, Garage Door Opener
Garage Spaces 3.0
Fence Chain Link
Pool None
Roof Type Age Over 8 Years,Asphalt
Building
Lot Description Corner Lot, Tree Coverage - Medium
Story Four or More Level Split
Foundation 1104
Sewer City Sewer/Connected
Water City Water/Connected
Level or Stories Four or More Level Split
Structure Type Aluminum Siding,Brick/Stone
New Construction false
Schools
School District Stillwater
Read Less
Want to know what your home might be worth? Contact us for a FREE valuation!

Our team is ready to help you sell your home for the highest possible price ASAP






