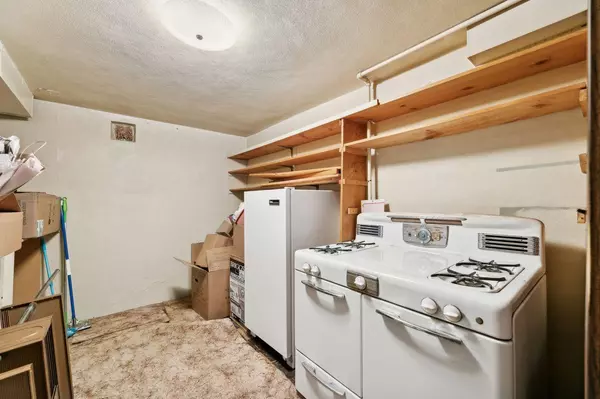$404,100
$409,900
1.4%For more information regarding the value of a property, please contact us for a free consultation.
6440 Hampshire PL N Golden Valley, MN 55427
3 Beds
2 Baths
2,247 SqFt
Key Details
Sold Price $404,100
Property Type Single Family Home
Sub Type Single Family Residence
Listing Status Sold
Purchase Type For Sale
Square Footage 2,247 sqft
Price per Sqft $179
Subdivision Arnold J Andersons 1St Add
MLS Listing ID 6502547
Sold Date 04/30/24
Bedrooms 3
Full Baths 1
Half Baths 1
Year Built 1956
Annual Tax Amount $4,554
Tax Year 2024
Contingent None
Lot Size 0.360 Acres
Acres 0.36
Property Description
ESTATE SALE April 12th & 13th 2024
9 am - 5 pm
Measurement deemed reliable but not guaranteed. Buyer agent to do measurements. Great home in a high-demand neighborhood. Home well maintained by sellers. The family lived there for over 50 years. Newer major mechanics roof, water heater, furnace, central air, electric, plumbing, garage door and opener, etc. All three bedrooms have original hardwood floors underneath the carpet and throughout the main level hallway. New microwave, stainless steel sink, and sink fixtures. Walkout basement with workshop. Could make a 4th bedroom in the basement. Big laundry room with plenty of storage space throughout the basement. There is also a flex room in the basement that could be used for an office. This home has tons of potential and limitless ideas on what you can make if, you choose. The master bedroom has a double closet. The home needs some cosmetic TLC. To make it even better than what it is. The home sits on a cul-de-sac.
Location
State MN
County Hennepin
Zoning Residential-Single Family
Rooms
Basement Finished
Dining Room Breakfast Area
Interior
Heating Forced Air
Cooling Central Air
Fireplaces Number 1
Fireplaces Type Electric Log, Family Room
Fireplace Yes
Appliance Disposal, Dryer, Gas Water Heater, Microwave, Range, Refrigerator, Washer
Exterior
Parking Features Attached Garage, Concrete
Garage Spaces 2.0
Fence Partial, Wood
Roof Type Age 8 Years or Less,Asphalt
Building
Lot Description Irregular Lot
Story One
Foundation 1322
Sewer City Sewer/Connected
Water City Water/Connected
Level or Stories One
Structure Type Brick/Stone,Stucco
New Construction false
Schools
School District Robbinsdale
Read Less
Want to know what your home might be worth? Contact us for a FREE valuation!

Our team is ready to help you sell your home for the highest possible price ASAP






