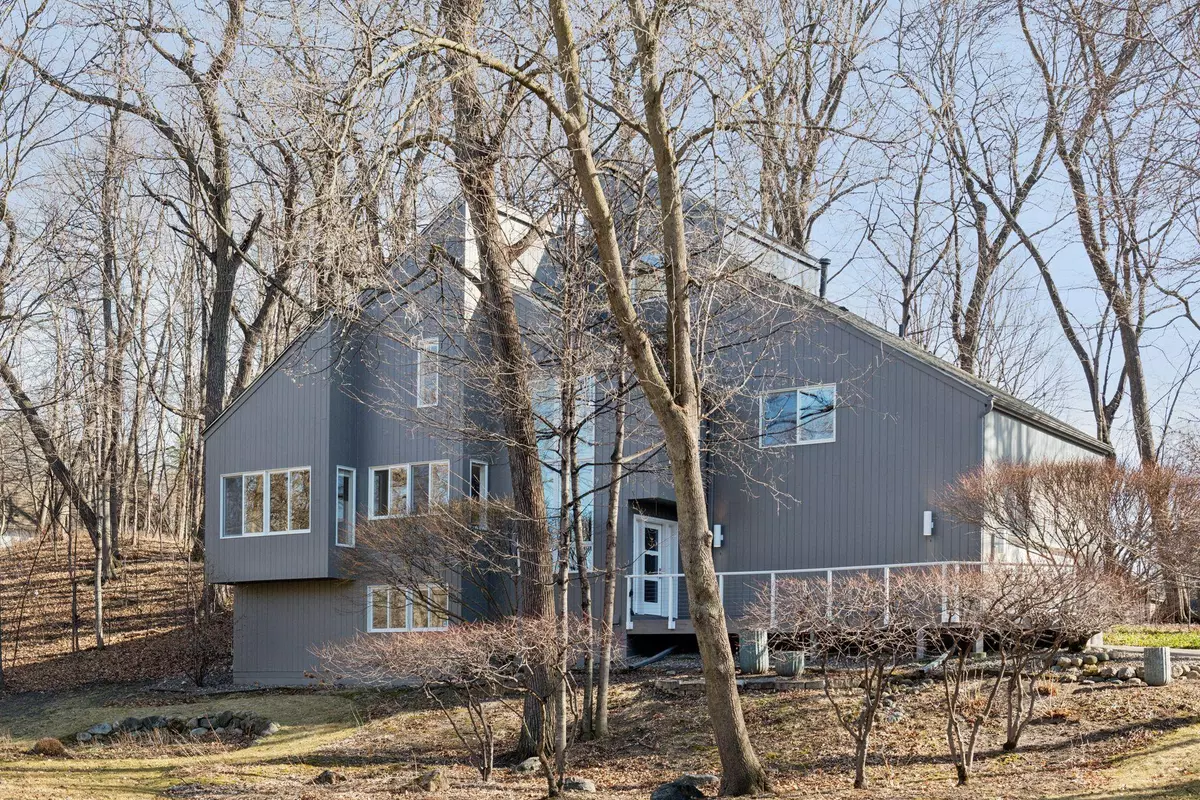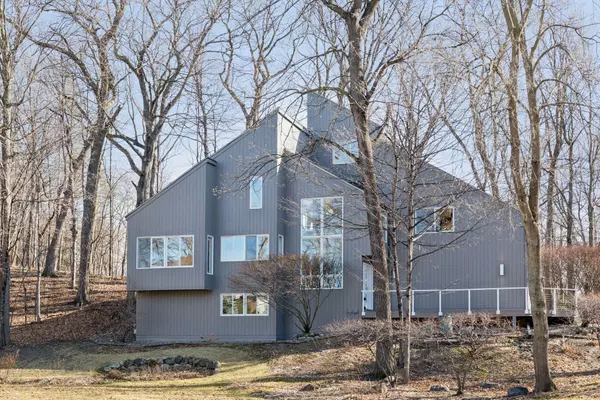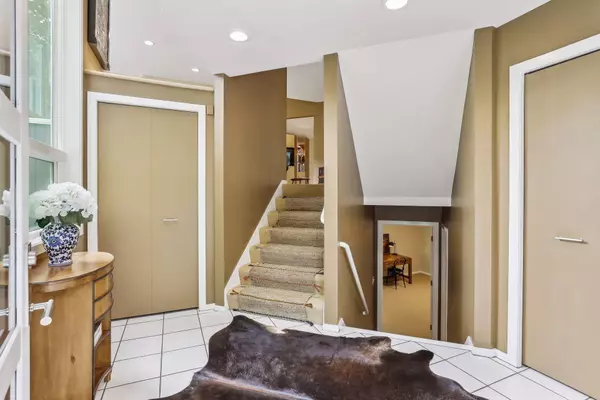$735,000
$729,000
0.8%For more information regarding the value of a property, please contact us for a free consultation.
1713 Pondview TER Minnetonka, MN 55391
4 Beds
3 Baths
3,352 SqFt
Key Details
Sold Price $735,000
Property Type Single Family Home
Sub Type Single Family Residence
Listing Status Sold
Purchase Type For Sale
Square Footage 3,352 sqft
Price per Sqft $219
Subdivision Chestnut Hills
MLS Listing ID 6506161
Sold Date 04/24/24
Bedrooms 4
Full Baths 2
Half Baths 1
Year Built 1987
Annual Tax Amount $8,755
Tax Year 2023
Contingent None
Lot Size 0.510 Acres
Acres 0.51
Lot Dimensions 148X122X142X190
Property Description
Updated modern 3+story, perfectly placed on an beautifully landscaped partially-wooded lot on a quiet cul-de-sac...with a pond view. Streeter built, this meticulously maintained home features oversized windows, bright & open entertaining spaces, gorgeous finishes and a center island kitchen with stainless appliances. Vaulted ceilings; skylights; numerous built-ins; gas fireplace; two family rooms; plus a large primary suite with a huge walk-in closet and a top floor bonus room, currently used for even more closet space. Gorgeous new exterior including James Hardie vertical siding, low-maintenance Trex decks and custom railings. **NEW LAMINATE HARDWOOD FLOORS on MAIN LEVEL**
Location
State MN
County Hennepin
Zoning Residential-Single Family
Rooms
Basement Daylight/Lookout Windows, Egress Window(s), Finished, Full
Dining Room Eat In Kitchen, Separate/Formal Dining Room
Interior
Heating Forced Air
Cooling Central Air
Fireplaces Number 1
Fireplaces Type Family Room, Gas
Fireplace Yes
Appliance Dishwasher, Dryer, Gas Water Heater, Microwave, Range, Refrigerator, Stainless Steel Appliances, Washer
Exterior
Parking Features Attached Garage, Asphalt, Garage Door Opener, Tuckunder Garage
Garage Spaces 2.0
Pool None
Waterfront Description Other
Roof Type Age 8 Years or Less
Building
Lot Description Tree Coverage - Medium
Story Four or More Level Split
Foundation 1322
Sewer City Sewer/Connected
Water City Water/Connected
Level or Stories Four or More Level Split
Structure Type Fiber Cement
New Construction false
Schools
School District Wayzata
Read Less
Want to know what your home might be worth? Contact us for a FREE valuation!

Our team is ready to help you sell your home for the highest possible price ASAP





