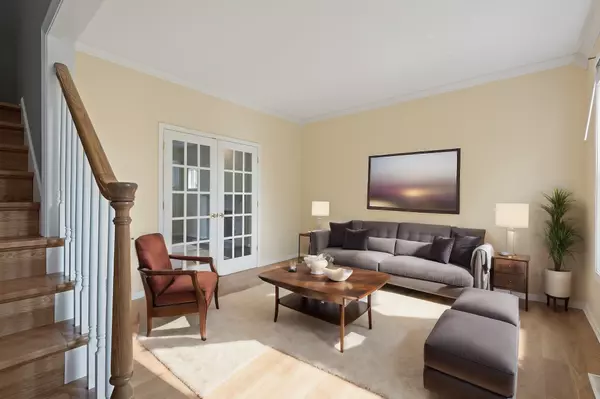$625,000
$599,900
4.2%For more information regarding the value of a property, please contact us for a free consultation.
3497 Gunston LN Woodbury, MN 55129
5 Beds
4 Baths
3,552 SqFt
Key Details
Sold Price $625,000
Property Type Single Family Home
Sub Type Single Family Residence
Listing Status Sold
Purchase Type For Sale
Square Footage 3,552 sqft
Price per Sqft $175
Subdivision Wedgewood Park 4Th Add
MLS Listing ID 6508741
Sold Date 04/30/24
Bedrooms 5
Full Baths 3
Half Baths 1
HOA Fees $41/ann
Year Built 1994
Annual Tax Amount $5,984
Tax Year 2023
Contingent None
Lot Size 0.330 Acres
Acres 0.33
Lot Dimensions 95x150
Property Description
Discover this beautiful, newly renovated 5-bed, 4-bath home nestled on a quiet street in the sought-after 833 School District. Complete home renovation in 2020 including but not limited to main level hardwood flooring throughout, kitchen remodel with new cabinets, granite countertops, new vent hood. Open floor plan with the kitchen flowing through the informal dining and to the main level family room with a new gas fireplace and surround. 4 large bedrooms on the upper level offer ample space for the whole family. The owner's suite with vaulted ceiling has 2 walk-in closets and a renovated 4-piece bath. Finished lower level with a 3/4 bath, the 5th bedroom and a recreation area. A huge flat backyard with direct access to the neighborhood trails and parks. Home has been updated within the past 3 years with new windows, patio door, front door, furnace and water softener system. Ideally located close to schools, parks and shopping, this home offers peaceful suburban living.
Location
State MN
County Washington
Zoning Residential-Single Family
Rooms
Basement Block, Daylight/Lookout Windows, Drainage System, Egress Window(s), Finished, Full, Sump Pump
Dining Room Eat In Kitchen, Separate/Formal Dining Room
Interior
Heating Forced Air
Cooling Central Air
Fireplaces Number 1
Fireplaces Type Family Room, Gas
Fireplace Yes
Appliance Dishwasher, Exhaust Fan, Microwave, Range, Refrigerator
Exterior
Parking Features Attached Garage, Asphalt, Garage Door Opener
Garage Spaces 3.0
Fence None
Roof Type Asphalt,Pitched
Building
Lot Description Irregular Lot
Story Two
Foundation 1224
Sewer City Sewer/Connected
Water City Water/Connected
Level or Stories Two
Structure Type Brick/Stone,Other
New Construction false
Schools
School District South Washington County
Others
HOA Fee Include Professional Mgmt
Restrictions Architecture Committee
Read Less
Want to know what your home might be worth? Contact us for a FREE valuation!

Our team is ready to help you sell your home for the highest possible price ASAP






