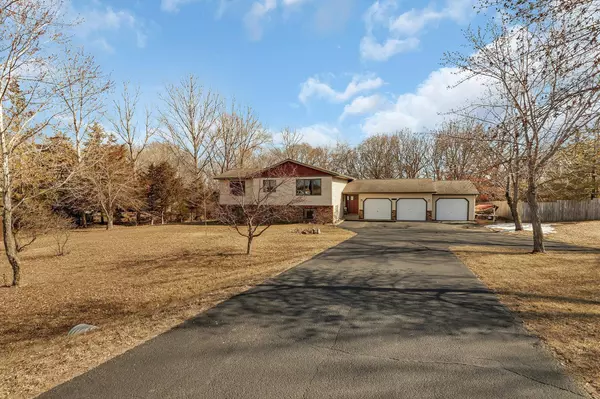$335,000
$349,900
4.3%For more information regarding the value of a property, please contact us for a free consultation.
23826 Gaberdine RD Saint Augusta, MN 56301
4 Beds
2 Baths
2,438 SqFt
Key Details
Sold Price $335,000
Property Type Single Family Home
Sub Type Single Family Residence
Listing Status Sold
Purchase Type For Sale
Square Footage 2,438 sqft
Price per Sqft $137
Subdivision Brookwood
MLS Listing ID 6493405
Sold Date 04/30/24
Bedrooms 4
Full Baths 2
Year Built 1987
Annual Tax Amount $3,144
Tax Year 2024
Contingent None
Lot Size 1.630 Acres
Acres 1.63
Lot Dimensions 140x504x156x538
Property Description
Meticulously maintained with loads of amenities, this 4 BR 2 BA sits on a gorgeous, nicely wooded and landscaped 1.63 ACRES just on the outskirts of town with walking path to meandering creek at the back of the property. It just doesn't get better than this at this price point! Authentic hardwood floors, quartz tops, spacious rooms drenched in natural sunlight! The large sunroom currently used as a formal dining offers double patio doors to a spacious deck overlooking your private backyard & lower level walks out to a large patio just below! Tons of storage from the big walk-in closet off the foyer to the huge storage/laundry room just beyond the utility. You'll find a nice primary suite w/ walk-in closet. double closets in BR2, and plenty of space for a remote office nook in the lower level. Ask about the extensive list of updated appliances, including furnace & A/C! These proud owners have been here since 1993 and are excited for you to love it as much as they have!
Location
State MN
County Stearns
Zoning Residential-Single Family
Rooms
Basement Daylight/Lookout Windows, Egress Window(s), Finished, Full, Walkout
Interior
Heating Forced Air
Cooling Central Air
Fireplaces Number 1
Fireplaces Type Family Room, Gas
Fireplace Yes
Appliance Dishwasher, Dryer, Gas Water Heater, Microwave, Range, Refrigerator, Washer, Water Softener Owned
Exterior
Parking Features Attached Garage
Garage Spaces 3.0
Roof Type Asphalt
Building
Story Split Entry (Bi-Level)
Foundation 1424
Sewer Private Sewer
Water Well
Level or Stories Split Entry (Bi-Level)
Structure Type Brick/Stone,Vinyl Siding
New Construction false
Schools
School District St. Cloud
Read Less
Want to know what your home might be worth? Contact us for a FREE valuation!

Our team is ready to help you sell your home for the highest possible price ASAP






