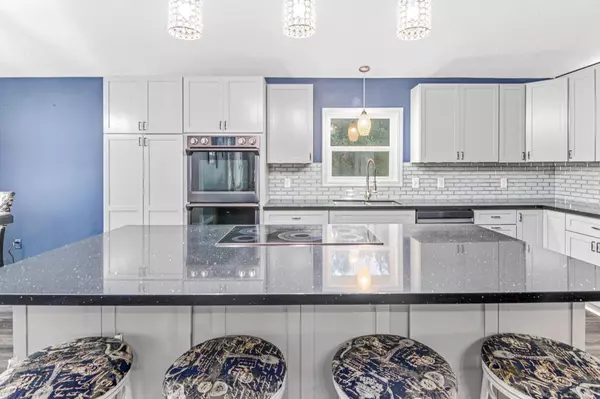$590,000
$615,000
4.1%For more information regarding the value of a property, please contact us for a free consultation.
8083 341st ST Stacy, MN 55079
5 Beds
4 Baths
3,189 SqFt
Key Details
Sold Price $590,000
Property Type Single Family Home
Sub Type Single Family Residence
Listing Status Sold
Purchase Type For Sale
Square Footage 3,189 sqft
Price per Sqft $185
MLS Listing ID 6498774
Sold Date 05/01/24
Bedrooms 5
Full Baths 2
Half Baths 1
Three Quarter Bath 1
Year Built 1993
Annual Tax Amount $4,911
Tax Year 2024
Contingent None
Lot Size 7.300 Acres
Acres 7.3
Lot Dimensions irregular
Property Description
Welcome Home! This beautiful 5 BD 4 BA will not disappoint with gorgeous modern updates. The kitchen is open concept and was completely redone in '21 including cabinets, quartz countertops, backsplash, flooring, and all Samsung smart appliances! A literal dream kitchen! Spacious living room with a beautiful custom-built electric fireplace. The entryway was extended to add the custom built-in locker system. The master bedroom is spacious with a custom-built closet designed for a queen. Beautiful Master bathroom with tile shower. 4 BD on one level with a 2nd laundry room. Updates throughout include: New roof, Siding, Windows, Furnace, AC, Chicken coop/run and paved driveway all in 2022; bathroom updates in all 4 baths & 2nd laundry in 2022; New Deck and Pool in 2021; Pole Building 36x48, Porch railings, fresh stain and fireplace in 2023. Don't miss your opportunity to own a piece of luxury-style living while also enjoying the beautiful surroundings of nature. This home is a true gem!
Location
State MN
County Chisago
Zoning Residential-Single Family
Rooms
Basement Block, Daylight/Lookout Windows, Egress Window(s), Partially Finished, Walkout
Dining Room Kitchen/Dining Room
Interior
Heating Forced Air
Cooling Central Air
Fireplaces Number 1
Fireplace No
Appliance Range, Refrigerator
Exterior
Parking Features Attached Garage
Garage Spaces 2.0
Fence None
Pool Above Ground
Roof Type Asphalt
Building
Lot Description Irregular Lot
Story Four or More Level Split
Foundation 1799
Sewer Private Sewer
Water Well
Level or Stories Four or More Level Split
Structure Type Metal Siding,Vinyl Siding
New Construction false
Schools
School District North Branch
Read Less
Want to know what your home might be worth? Contact us for a FREE valuation!

Our team is ready to help you sell your home for the highest possible price ASAP






