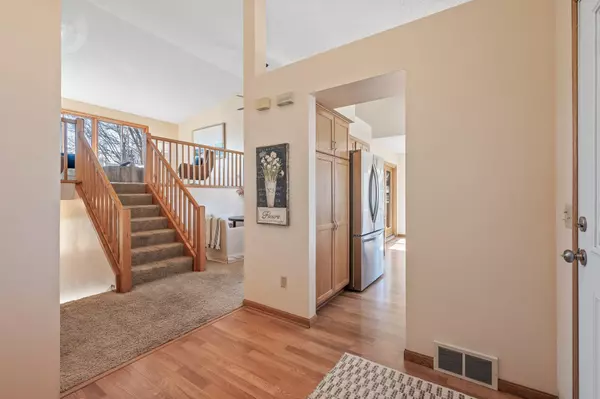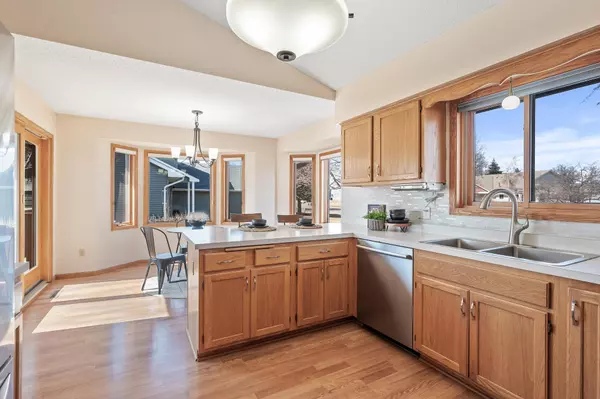$406,500
$410,000
0.9%For more information regarding the value of a property, please contact us for a free consultation.
6182 176th ST W Lakeville, MN 55024
4 Beds
2 Baths
1,974 SqFt
Key Details
Sold Price $406,500
Property Type Single Family Home
Sub Type Single Family Residence
Listing Status Sold
Purchase Type For Sale
Square Footage 1,974 sqft
Price per Sqft $205
Subdivision Meadow Brook 4Th Add
MLS Listing ID 6495645
Sold Date 05/01/24
Bedrooms 4
Full Baths 1
Three Quarter Bath 1
Year Built 1993
Annual Tax Amount $3,868
Tax Year 2024
Contingent None
Lot Size 10,018 Sqft
Acres 0.23
Lot Dimensions 80 x 127 x 80 x 125
Property Description
As you cross the threshold, you're greeted by an expansive entryway that sets the tone for the rest of the home. The kitchen beckons with its ample storage, a delightful informal dining area, and seamless access to the sprawling deck and fenced backyard—ideal for hosting unforgettable gatherings under the open sky. The sizable storage shed is there for your outdoor essentials & a promising area for cultivating your own floral oasis or veggie haven. You will definitely want to do some major cooking in this kitchen with the large peninsula/breakfast bar, nicely appointed backsplash, & newer stainless-steel appliances. The formal dining space can be used for a sitting area or for gathering family and friends with a great connection to the formal living room. The lower level has a cozy family room with a gas-burning stove for those chilly nights. With room for games, TV watching, or whatever you can think of. Includes a 2-YEAR HSA home warranty with 7-Star Upgrade! Don't miss this one!
Location
State MN
County Dakota
Zoning Residential-Single Family
Rooms
Basement Daylight/Lookout Windows, Finished
Dining Room Breakfast Bar, Informal Dining Room, Kitchen/Dining Room, Separate/Formal Dining Room
Interior
Heating Forced Air
Cooling Central Air
Fireplaces Number 1
Fireplaces Type Family Room
Fireplace Yes
Appliance Dishwasher, Dryer, Humidifier, Microwave, Range, Refrigerator, Stainless Steel Appliances, Washer, Water Softener Owned
Exterior
Parking Features Attached Garage, Asphalt
Garage Spaces 2.0
Fence Chain Link
Roof Type Asphalt
Building
Lot Description Tree Coverage - Medium
Story Four or More Level Split
Foundation 1176
Sewer City Sewer/Connected
Water City Water/Connected
Level or Stories Four or More Level Split
Structure Type Wood Siding
New Construction false
Schools
School District Farmington
Read Less
Want to know what your home might be worth? Contact us for a FREE valuation!

Our team is ready to help you sell your home for the highest possible price ASAP






