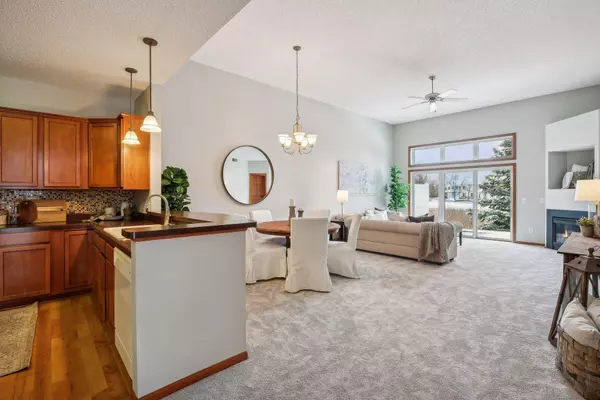$340,000
$325,000
4.6%For more information regarding the value of a property, please contact us for a free consultation.
18757 97th PL N Maple Grove, MN 55311
3 Beds
2 Baths
1,675 SqFt
Key Details
Sold Price $340,000
Property Type Townhouse
Sub Type Townhouse Side x Side
Listing Status Sold
Purchase Type For Sale
Square Footage 1,675 sqft
Price per Sqft $202
Subdivision Cic 1182 Delgany Condo
MLS Listing ID 6509060
Sold Date 05/02/24
Bedrooms 3
Full Baths 2
HOA Fees $387/mo
Year Built 2005
Annual Tax Amount $4,624
Tax Year 2024
Contingent None
Lot Size 0.270 Acres
Acres 0.27
Lot Dimensions Common
Property Description
This charming townhome offers an inviting blend of comfort, style, and convenience, the perfect choice for one-level living in a serene environment. The home boasts two generously sized bedrooms and an additional room that can serve as an office or a third bedroom. With two bathrooms, this property caters to both privacy and practicality.
The full two-car garage provides secure parking and additional storage space. The exterior of the home is equally impressive, featuring a private patio that serves as a peaceful retreat. Here, you can relax and enjoy the picturesque views of the surrounding nature and the neighborhood pond, creating a perfect backdrop for morning coffees or evening relaxation.
Nestled in a lovely area of Maple Grove, this townhome benefits from its proximity to local amenities and attractions, yet it maintains a sense of tranquility that is hard to find. This townhome offers a unique blend of comfort, convenience, and natural beauty.
Location
State MN
County Hennepin
Zoning Residential-Single Family
Rooms
Basement None
Dining Room Informal Dining Room, Living/Dining Room
Interior
Heating Forced Air
Cooling Central Air
Fireplaces Number 1
Fireplaces Type Gas, Living Room
Fireplace Yes
Appliance Dishwasher, Dryer, Microwave, Range, Refrigerator, Washer
Exterior
Garage Attached Garage
Garage Spaces 2.0
Building
Story One
Foundation 1675
Sewer City Sewer/Connected
Water City Water/Connected
Level or Stories One
Structure Type Vinyl Siding
New Construction false
Schools
School District Osseo
Others
HOA Fee Include Lawn Care,Professional Mgmt,Trash,Snow Removal,Water
Restrictions Architecture Committee,Mandatory Owners Assoc,Pets - Cats Allowed,Pets - Dogs Allowed,Pets - Number Limit,Rental Restrictions May Apply
Read Less
Want to know what your home might be worth? Contact us for a FREE valuation!

Our team is ready to help you sell your home for the highest possible price ASAP






