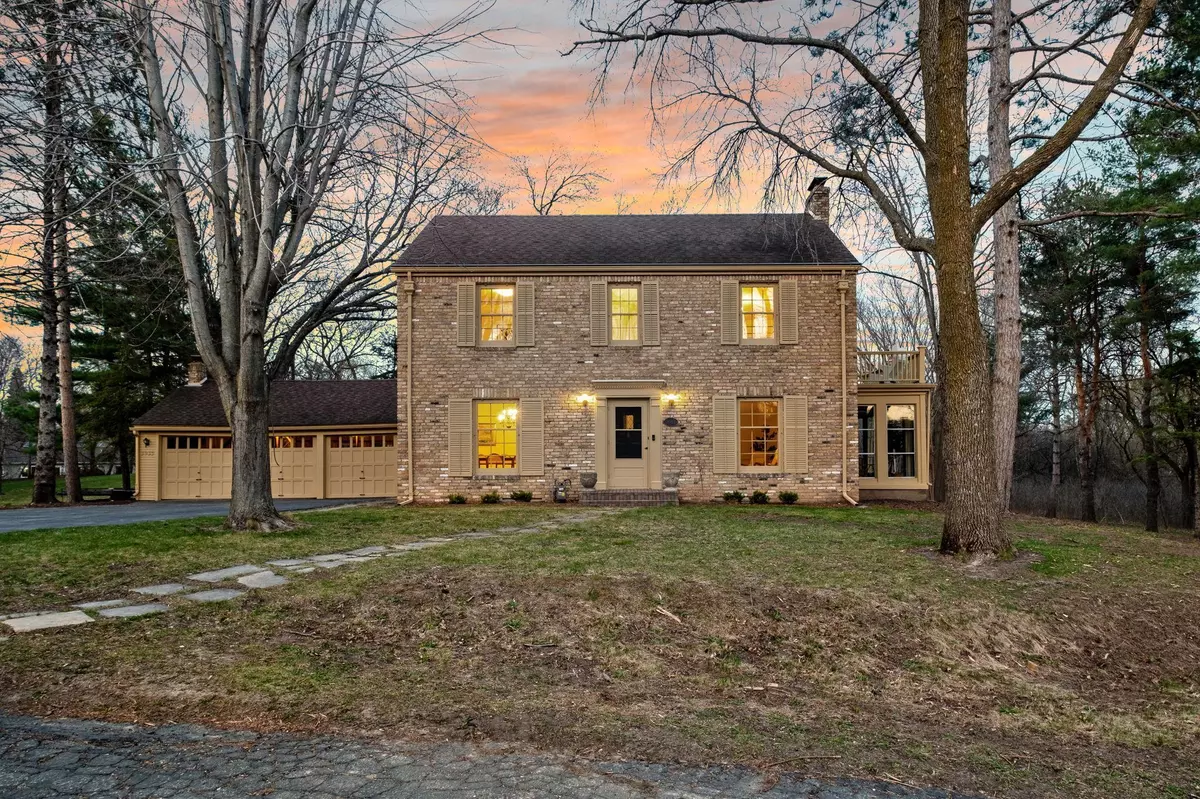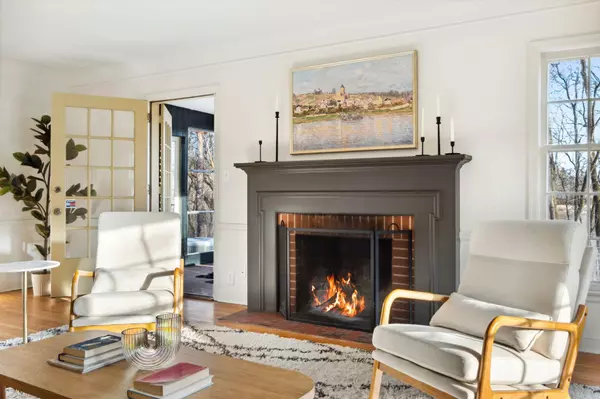$565,000
$525,000
7.6%For more information regarding the value of a property, please contact us for a free consultation.
3933 Shady Oak RD Minnetonka, MN 55305
3 Beds
3 Baths
2,550 SqFt
Key Details
Sold Price $565,000
Property Type Single Family Home
Sub Type Single Family Residence
Listing Status Sold
Purchase Type For Sale
Square Footage 2,550 sqft
Price per Sqft $221
Subdivision Orchard Knobs
MLS Listing ID 6516710
Sold Date 05/03/24
Bedrooms 3
Full Baths 1
Half Baths 1
Three Quarter Bath 1
Year Built 1938
Annual Tax Amount $4,711
Tax Year 2023
Contingent None
Lot Size 1.130 Acres
Acres 1.13
Lot Dimensions 321x165x319x140
Property Description
***Multiple Offers Received, Offers due by 2pm on Saturday, April 20th***Come home to this stunning Georgian style center hall colonial located on over an acre in Minnetonka Mills. With three bedrooms on the upper level, including a primary suite, a south facing family room with fireplace and glass enclosed porch, 3 bathrooms, formal dining room and eat in kitchen - you have plentiful living space on the inside. The lower level includes a cozy family room with another fireplace and a separate room that is an opportunity to create a fourth bedroom. The outside provides an expansive backyard, beautiful trees, and a patio. Hardwood floors, double hung windows, three car garage, fresh paint on the interior + exterior, new carpet in lower level. Located close to the Lake Minnetonka Regional Trail, 5 minutes to downtown Hopkins, easy access to 494, and in the Hopkins School District. Check it out!
Location
State MN
County Hennepin
Zoning Residential-Single Family
Rooms
Basement Brick/Mortar
Dining Room Eat In Kitchen, Separate/Formal Dining Room
Interior
Heating Forced Air
Cooling Central Air
Fireplaces Number 2
Fireplaces Type Wood Burning Stove
Fireplace Yes
Appliance Dishwasher, Dryer, Humidifier, Gas Water Heater, Range, Refrigerator, Stainless Steel Appliances, Washer, Water Softener Owned
Exterior
Parking Features Detached
Garage Spaces 3.0
Building
Lot Description Irregular Lot
Story Two
Foundation 900
Sewer City Sewer/Connected
Water City Water/Connected
Level or Stories Two
Structure Type Brick/Stone
New Construction false
Schools
School District Hopkins
Read Less
Want to know what your home might be worth? Contact us for a FREE valuation!

Our team is ready to help you sell your home for the highest possible price ASAP






