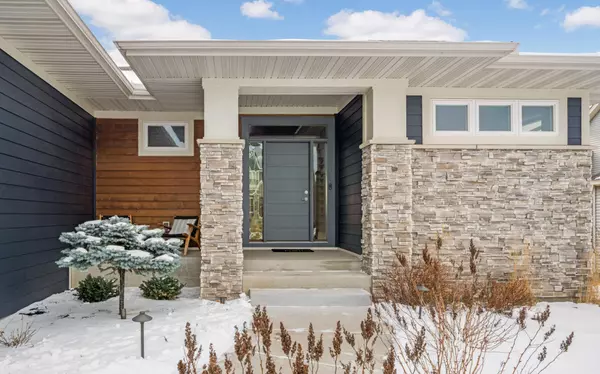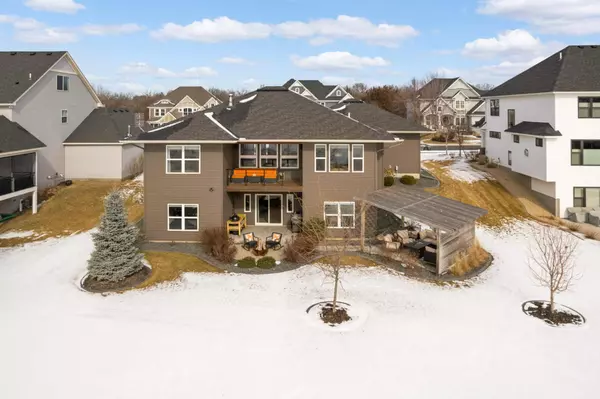$845,000
$864,900
2.3%For more information regarding the value of a property, please contact us for a free consultation.
386 Riverside CIR Anoka, MN 55303
4 Beds
4 Baths
3,735 SqFt
Key Details
Sold Price $845,000
Property Type Single Family Home
Sub Type Single Family Residence
Listing Status Sold
Purchase Type For Sale
Square Footage 3,735 sqft
Price per Sqft $226
Subdivision Rum River Shores
MLS Listing ID 6491390
Sold Date 05/03/24
Bedrooms 4
Full Baths 3
Half Baths 1
HOA Fees $96/qua
Year Built 2017
Annual Tax Amount $6,972
Tax Year 2023
Contingent None
Lot Size 0.400 Acres
Acres 0.4
Lot Dimensions 85x240
Property Description
Architecturally inspired, mid century modern designed custom built rambler (Dingman). Clean lines and sleek design create a modern, yet warm space. The kitchen features quarter sawn white oak hdwd floors, KitchenAid appliances, full overlay slab cherry & white cabinets with soft close drawers and a massive 9.5 ft center island. Spa like master bath with black hexagon heated tile floors, walk-in shower and soaking tub. Main floor and lower level offices are perfect for working from home. Angular vaulted ceiling, modern f/p, huge windows, natural light and open floor plan are perfect for entertaining. Two full baths (J&J) and three large bedrooms w/ walk in closets, large family room and wet bar in the lower level. Outdoor living areas include a covered deck, paver patio & modern pergola. Concrete curbing & exterior lighting highlight the landscape. 1000+ sqft garage w/ epoxy floor. Shared pool, Rum River trails & dock, nature preserve and easy access to schools and shopping.
Location
State MN
County Anoka
Zoning Residential-Single Family
Body of Water Rum River
Rooms
Basement Drain Tiled, Finished, Full, Concrete, Walkout
Dining Room Informal Dining Room
Interior
Heating Forced Air, Radiant Floor
Cooling Central Air
Fireplaces Number 2
Fireplaces Type Amusement Room, Gas, Living Room
Fireplace Yes
Appliance Air-To-Air Exchanger, Cooktop, Dishwasher, Disposal, Double Oven, Dryer, Exhaust Fan, Humidifier, Microwave, Refrigerator, Stainless Steel Appliances, Wall Oven, Water Softener Owned
Exterior
Parking Features Attached Garage, Concrete
Garage Spaces 3.0
Fence None
Pool Below Ground, Shared
Waterfront Description Dock,Shared
Roof Type Age 8 Years or Less
Building
Story One
Foundation 2019
Sewer City Sewer/Connected
Water City Water/Connected
Level or Stories One
Structure Type Cedar,Fiber Cement,Vinyl Siding
New Construction false
Schools
School District Anoka-Hennepin
Others
HOA Fee Include Professional Mgmt,Trash,Shared Amenities
Read Less
Want to know what your home might be worth? Contact us for a FREE valuation!

Our team is ready to help you sell your home for the highest possible price ASAP






