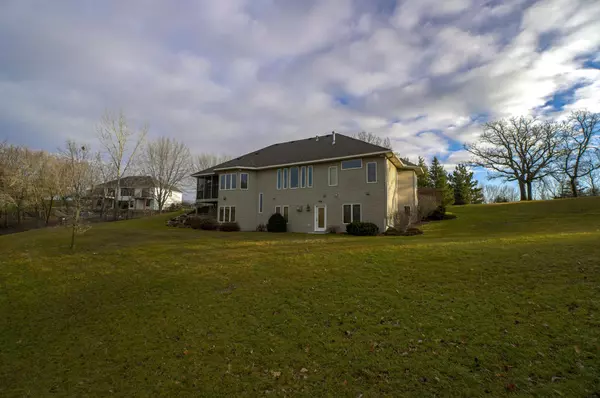$775,000
$790,000
1.9%For more information regarding the value of a property, please contact us for a free consultation.
519 Trillium LN Troy Twp, WI 54016
5 Beds
4 Baths
4,445 SqFt
Key Details
Sold Price $775,000
Property Type Single Family Home
Sub Type Single Family Residence
Listing Status Sold
Purchase Type For Sale
Square Footage 4,445 sqft
Price per Sqft $174
Subdivision Countrywood
MLS Listing ID 6471061
Sold Date 05/03/24
Bedrooms 5
Full Baths 2
Half Baths 1
Three Quarter Bath 1
Year Built 1996
Annual Tax Amount $6,604
Tax Year 2023
Contingent None
Lot Size 3.430 Acres
Acres 3.43
Lot Dimensions irregular
Property Description
Embrace private country living in this gorgeous 5 BD, 4 BA home. The airy open layout impresses with generous windows that flood the space in natural light while the hardwood floors & stone fireplace add warmth & character. The expansive kitchen, equipped with SS appliances, a spacious center island, and ample cabinet & counter space, seamlessly connects to a screened porch, perfect for sipping your morning coffee while taking in the fresh air. Retreat to the private owner’s suite offering a spa-like ensuite w/ double vanities & closets, & a relaxing jacuzzi tub. The walkout lower level is the ideal spot to unwind & entertain w/ its spacious living area featuring a cozy fireplace, versatile craft/office space, sizable bedrooms, and a convenient workshop connected to the 4-car garage. Nestled on over 3 acres, you’ll love the space, seclusion, and gorgeous curb appeal that this home provides. Don’t miss the chance to make this stunning home your own. Must see video!
Location
State WI
County St. Croix
Zoning Residential-Single Family
Rooms
Basement Egress Window(s), Finished, Walkout
Dining Room Breakfast Area, Eat In Kitchen, Separate/Formal Dining Room
Interior
Heating Forced Air
Cooling Central Air
Fireplaces Number 2
Fireplaces Type Family Room, Gas, Living Room
Fireplace Yes
Appliance Cooktop, Dishwasher, Dryer, Exhaust Fan, Refrigerator, Wall Oven, Washer, Water Softener Owned
Exterior
Parking Features Asphalt
Garage Spaces 4.0
Roof Type Asphalt
Building
Lot Description Tree Coverage - Heavy
Story One
Foundation 2328
Sewer Private Sewer
Water Well
Level or Stories One
Structure Type Brick/Stone,Shake Siding,Wood Siding
New Construction false
Schools
School District Hudson
Read Less
Want to know what your home might be worth? Contact us for a FREE valuation!

Our team is ready to help you sell your home for the highest possible price ASAP






