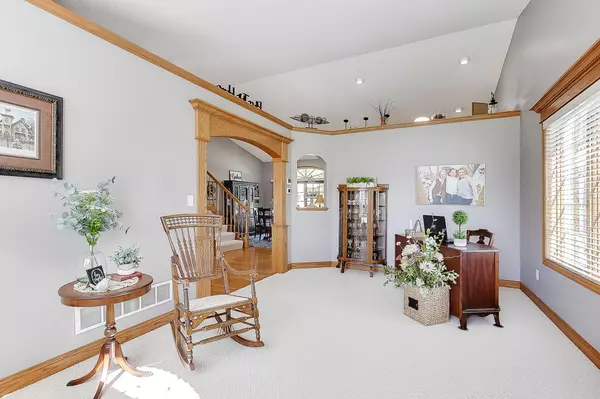$570,000
$570,000
For more information regarding the value of a property, please contact us for a free consultation.
1344 Northridge CT Hastings, MN 55033
3 Beds
3 Baths
2,472 SqFt
Key Details
Sold Price $570,000
Property Type Single Family Home
Sub Type Single Family Residence
Listing Status Sold
Purchase Type For Sale
Square Footage 2,472 sqft
Price per Sqft $230
Subdivision Bauers High Point
MLS Listing ID 6476198
Sold Date 05/08/24
Bedrooms 3
Full Baths 1
Half Baths 1
Three Quarter Bath 1
Year Built 2001
Annual Tax Amount $5,400
Tax Year 2023
Contingent None
Lot Size 0.300 Acres
Acres 0.3
Lot Dimensions 95x122x108x131
Property Description
Situated in a peaceful upper bracket cul-de-sac, this home offers tranquility and convenience. Enjoy access to scenic walking and biking trails along the Vermillion River while close to shopping and schools. Inside discover hardwood floors, solid 6-panel doors, 4" baseboards and crown molding. The kitchen features a center island, granite tops, roll-out shelving, lazy susan and stainless steel appliances. Choose between a formal dining room or a comfortable sitting area. The upper level boasts a walk-thru main bath with a spacious ceramic shower, a deep jetted tub and a custom corner vanity with dual sinks. On the look-out lower level, the family room offers a gas fireplace with a decorative mantel and cabinet for your tv and accessories. A third bedroom and 3/4 bath as well as a finished laundry room complete this area. You can finish the 4th level as you choose. The yard is impeccable with its paver patio, stamped walkways and hand crafted Pergola. A one-of-kind home.
Location
State MN
County Dakota
Zoning Residential-Single Family
Rooms
Basement Block, Drain Tiled, Egress Window(s), Storage Space, Unfinished
Dining Room Breakfast Area, Eat In Kitchen, Informal Dining Room, Kitchen/Dining Room, Separate/Formal Dining Room
Interior
Heating Forced Air, Radiant Floor
Cooling Central Air
Fireplaces Number 1
Fireplaces Type Brick, Family Room, Gas
Fireplace Yes
Appliance Air-To-Air Exchanger, Central Vacuum, Dishwasher, Disposal, Dryer, Gas Water Heater, Microwave, Range, Refrigerator, Stainless Steel Appliances, Washer, Water Softener Owned
Exterior
Parking Features Attached Garage, Concrete, Floor Drain, Garage Door Opener, Heated Garage, Insulated Garage
Garage Spaces 3.0
Fence None
Pool None
Roof Type Age Over 8 Years,Architecural Shingle
Building
Lot Description Irregular Lot, Tree Coverage - Medium, Underground Utilities
Story Four or More Level Split
Foundation 1632
Sewer City Sewer/Connected
Water City Water/Connected
Level or Stories Four or More Level Split
Structure Type Brick/Stone,Steel Siding
New Construction false
Schools
School District Hastings
Read Less
Want to know what your home might be worth? Contact us for a FREE valuation!

Our team is ready to help you sell your home for the highest possible price ASAP






