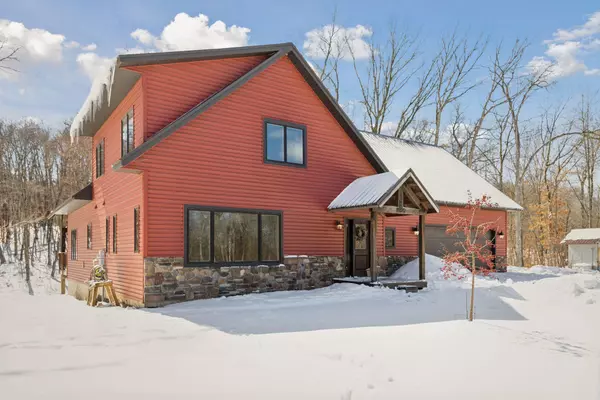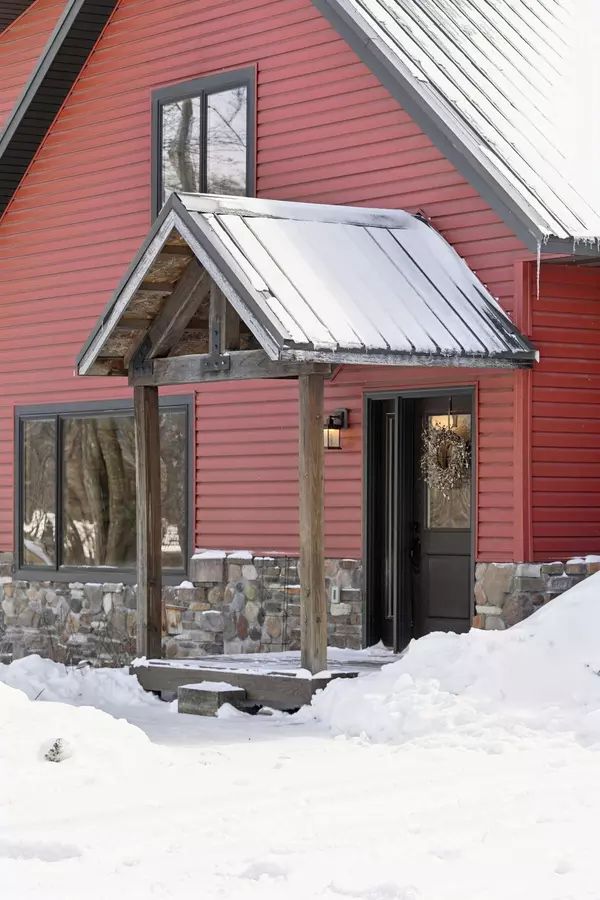$630,000
$580,000
8.6%For more information regarding the value of a property, please contact us for a free consultation.
2432 Cherry DR East Farmington, WI 54020
4 Beds
4 Baths
3,291 SqFt
Key Details
Sold Price $630,000
Property Type Single Family Home
Sub Type Single Family Residence
Listing Status Sold
Purchase Type For Sale
Square Footage 3,291 sqft
Price per Sqft $191
MLS Listing ID 6503946
Sold Date 05/10/24
Bedrooms 4
Full Baths 2
Half Baths 1
Three Quarter Bath 1
Year Built 2016
Annual Tax Amount $6,452
Tax Year 2023
Contingent None
Lot Size 10.000 Acres
Acres 10.0
Lot Dimensions 1020x976x1400x500
Property Sub-Type Single Family Residence
Property Description
Welcome to your dream retreat nestled on 10 acres of picturesque land. This stunning 2-story home boasts timber framing throughout, exuding rustic charm at every turn. The main level features exquisite vaulted ceilings & a magnificent floor to ceiling fireplace! Upstairs leads to spacious bedrooms w/beautiful barn doors, adding a touch of country. While the basement provides a large family room along w/a built-in bar for plenty of entertaining. Radiant in-floor heat throughout the house & garage keeps you feeling warm & cozy.
Outside, the land provides a boastful organic garden. The property is equipped w/buildings set up for maple syrup production! A backup generator ensures peace of mind, while the surrounding wildlife adds to the serenity of this idyllic setting. Enjoy it all from the picturesque wrap around porch!
Please see supplements for additional highlights. Pool, it's deck, sauna and the greenhouse structure are EXCLUDED.
Location
State WI
County Polk
Zoning Residential-Single Family
Rooms
Basement Drain Tiled, 8 ft+ Pour, Finished, Concrete
Interior
Heating Fireplace(s), Radiant Floor, Outdoor Boiler, Wood Stove
Cooling None
Fireplaces Number 1
Fireplaces Type Insert, Living Room, Wood Burning
Fireplace Yes
Appliance Dishwasher, Dryer, Microwave, Range, Refrigerator, Washer
Exterior
Parking Features Attached Garage, Gravel
Garage Spaces 2.0
Roof Type Age 8 Years or Less,Metal
Building
Lot Description Tree Coverage - Heavy
Story Two
Foundation 1344
Sewer Private Sewer
Water Drilled, Private, Well
Level or Stories Two
Structure Type Vinyl Siding
New Construction false
Schools
School District Osceola
Read Less
Want to know what your home might be worth? Contact us for a FREE valuation!

Our team is ready to help you sell your home for the highest possible price ASAP





