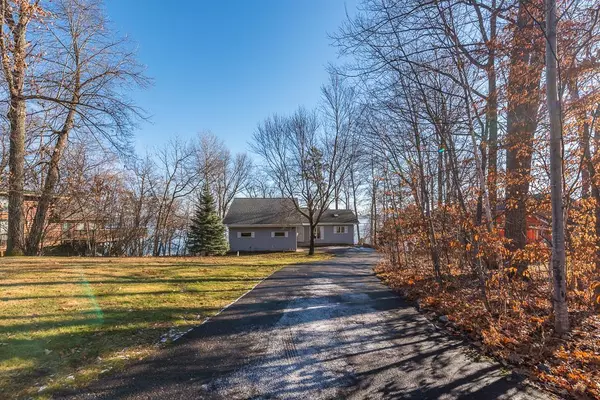$1,250,000
$1,350,000
7.4%For more information regarding the value of a property, please contact us for a free consultation.
2435 Birch Forest RD SW Nisswa, MN 56468
4 Beds
3 Baths
2,587 SqFt
Key Details
Sold Price $1,250,000
Property Type Single Family Home
Sub Type Single Family Residence
Listing Status Sold
Purchase Type For Sale
Square Footage 2,587 sqft
Price per Sqft $483
Subdivision First Add To Birch Forest
MLS Listing ID 6504438
Sold Date 05/14/24
Bedrooms 4
Full Baths 2
Half Baths 1
Year Built 1989
Annual Tax Amount $5,020
Tax Year 2023
Contingent None
Lot Size 0.500 Acres
Acres 0.5
Lot Dimensions 101x233x85x232
Property Description
Gull Lake, enjoy this sunny 4 BR, 3 BA lake home situated on a quiet cul-de-sac on the west side of Wilson Bay. Home features a maintenance free exterior, large main floor living area w/ brick, wood burning FP and vaulted ceilings. Kitchen and dining area has tile floors, fully applianced kitchen, bright and sunny w/ lots of windows and a sliding glass door to the 12x34 lakeside deck. Primary suite on the main floor w/ private bath and vaulted ceilings, main floor laundry room and attached double garage. Full walk out lower level w/ 3 bedrooms and family room w/ a wood burning FP and sliding glass doors to the lakeside patio. 15-to-20-foot elevation to the lake offers incredible views and privacy with landscaped steps to the lake, 101 ft of hard bottom lake frontage, includes the aluminum frame dock and in ground irrigation system. Close to the Pillsbury state forest, hiking and biking trail, championship golf and fine dining.
Location
State MN
County Cass
Zoning Residential-Single Family
Body of Water Gull
Lake Name Gull
Rooms
Basement Block, Daylight/Lookout Windows, Egress Window(s), Finished, Full, Storage Space, Sump Pump, Walkout
Dining Room Breakfast Bar, Informal Dining Room, Kitchen/Dining Room
Interior
Heating Forced Air, Fireplace(s)
Cooling Central Air
Fireplaces Number 2
Fireplaces Type Brick, Family Room, Living Room, Stone, Wood Burning
Fireplace Yes
Appliance Dishwasher, Dryer, Exhaust Fan, Gas Water Heater, Microwave, Range, Refrigerator, Washer, Water Softener Owned
Exterior
Parking Features Attached Garage, Asphalt, Garage Door Opener
Garage Spaces 2.0
Fence None
Waterfront Description Lake Front
View Bay, East, Lake
Roof Type Age Over 8 Years,Asphalt
Road Frontage No
Building
Lot Description Accessible Shoreline, Tree Coverage - Medium, Underground Utilities
Story One
Foundation 1928
Sewer Private Sewer, Septic System Compliant - Yes, Tank with Drainage Field
Water Submersible - 4 Inch, Drilled, Private, Well
Level or Stories One
Structure Type Vinyl Siding
New Construction false
Schools
School District Pillager
Read Less
Want to know what your home might be worth? Contact us for a FREE valuation!

Our team is ready to help you sell your home for the highest possible price ASAP






