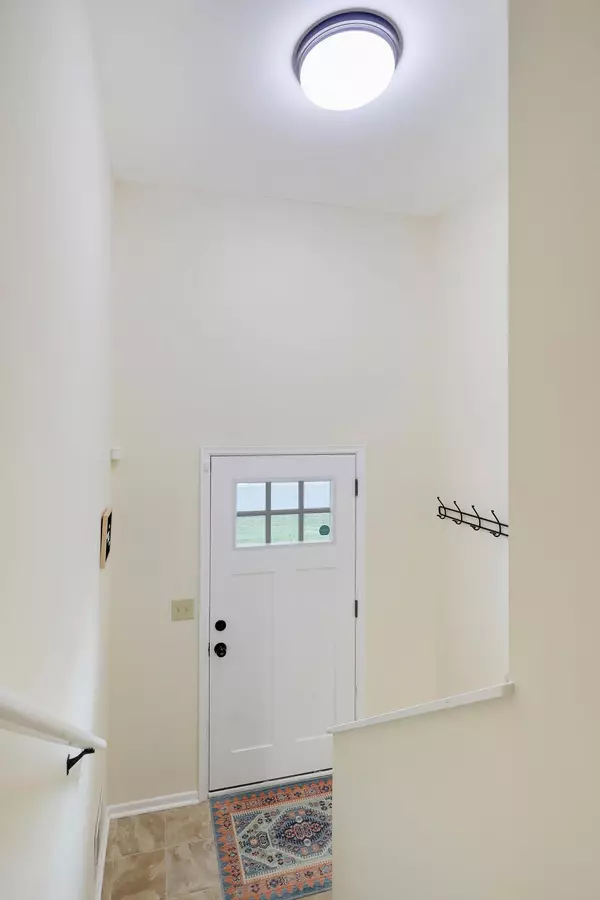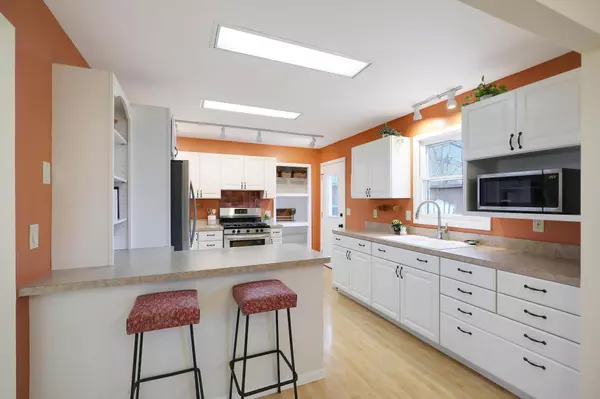$355,000
$334,900
6.0%For more information regarding the value of a property, please contact us for a free consultation.
13056 Union Terrace LN N Champlin, MN 55316
4 Beds
2 Baths
1,817 SqFt
Key Details
Sold Price $355,000
Property Type Single Family Home
Sub Type Single Family Residence
Listing Status Sold
Purchase Type For Sale
Square Footage 1,817 sqft
Price per Sqft $195
Subdivision Brays 2Nd Add
MLS Listing ID 6523818
Sold Date 05/14/24
Bedrooms 4
Full Baths 1
Three Quarter Bath 1
Year Built 1979
Annual Tax Amount $3,307
Tax Year 2024
Contingent None
Lot Size 10,890 Sqft
Acres 0.25
Lot Dimensions 92 x 118
Property Description
Welcome home to this pristine split-level, ready for you to move in! With 4 bedrooms, 2 baths, 3-car garage complete with a workbench and plenty of storage. Enjoy many updates including a new furnace, AC, water heater, water softener, refrigerator, range, and many more (ask your realtor for the full list). This clean and inviting home offers comfort and convenience in a desirable location close to Elm Creek Park Reserve. Outside is a spacious east-facing deck for your morning-sunshine coffee and cool evening bbq's! You'll also find a handy shed and a raised gardenbed, ready for your green-thumb!
Location
State MN
County Hennepin
Zoning Residential-Single Family
Rooms
Basement Block
Interior
Heating Forced Air
Cooling Central Air
Fireplace No
Appliance Dryer, Gas Water Heater, Microwave, Range, Refrigerator, Washer, Water Softener Owned
Exterior
Parking Features Attached Garage, Concrete
Garage Spaces 3.0
Roof Type Asphalt
Building
Lot Description Tree Coverage - Light
Story Split Entry (Bi-Level)
Foundation 960
Sewer City Sewer/Connected
Water City Water/Connected
Level or Stories Split Entry (Bi-Level)
Structure Type Vinyl Siding
New Construction false
Schools
School District Anoka-Hennepin
Read Less
Want to know what your home might be worth? Contact us for a FREE valuation!

Our team is ready to help you sell your home for the highest possible price ASAP






