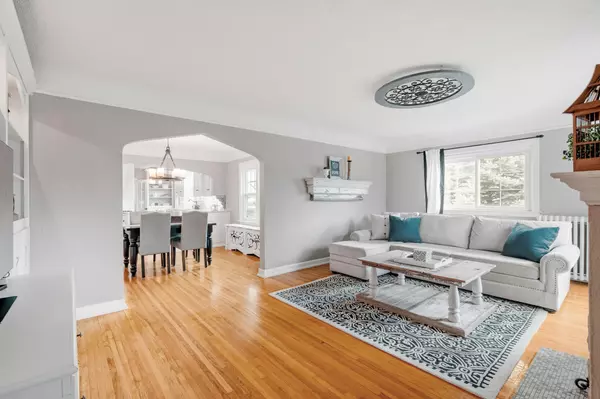$526,000
$485,000
8.5%For more information regarding the value of a property, please contact us for a free consultation.
4549 Oakland AVE Minneapolis, MN 55407
5 Beds
3 Baths
2,181 SqFt
Key Details
Sold Price $526,000
Property Type Single Family Home
Sub Type Single Family Residence
Listing Status Sold
Purchase Type For Sale
Square Footage 2,181 sqft
Price per Sqft $241
Subdivision Auditors Sub 257
MLS Listing ID 6505678
Sold Date 05/17/24
Bedrooms 5
Full Baths 2
Three Quarter Bath 1
Year Built 1935
Annual Tax Amount $6,057
Tax Year 2024
Contingent None
Lot Size 6,534 Sqft
Acres 0.15
Lot Dimensions 55x117
Property Description
Welcome to your dream home in the heart of south Minneapolis. This 5 bed 3 bath tudor home has been lovingly cared for and updated since 2007. The inviting open floorpan offers custom built-ins, a wood burning fireplace, fully updated kitchen and bathrooms, mini splits, an updated sewer liner and so much more! Unlike a lot of 1 1/2 story homes the primary bedroom upstairs has ample head space, a large walk-in closet, built in storage and a beautifully renovated ensuite bathroom with marble tile and a clawfoot tub. Gone are the days of dreaded laundry - in this laundry room you’ll actually look forward to it! Every inch of the basement has been thoughtfully considered and updated. The large fully fenced yard offers a concrete patio with a pergola that makes the perfect oasis for entertaining and spending warmer days outside. Only 4 blocks from Minnehaha Creek and 2 blocks from Twin Ponds - you’ll enjoy the convenience of walkability to nature, restaurants and easy freeway access.
Location
State MN
County Hennepin
Zoning Residential-Single Family
Rooms
Basement Drain Tiled, Egress Window(s), Finished, Full, Storage Space, Sump Pump
Dining Room Separate/Formal Dining Room
Interior
Heating Boiler
Cooling Ductless Mini-Split
Fireplaces Number 1
Fireplaces Type Wood Burning
Fireplace Yes
Appliance Dishwasher, Dryer, Freezer, Gas Water Heater, Microwave, Range, Refrigerator, Washer, Wine Cooler
Exterior
Parking Features Attached Garage, Concrete
Garage Spaces 1.0
Fence Full, Wood
Roof Type Asphalt
Building
Story One and One Half
Foundation 1091
Sewer City Sewer/Connected
Water City Water/Connected
Level or Stories One and One Half
Structure Type Brick/Stone,Stucco
New Construction false
Schools
School District Minneapolis
Read Less
Want to know what your home might be worth? Contact us for a FREE valuation!

Our team is ready to help you sell your home for the highest possible price ASAP






