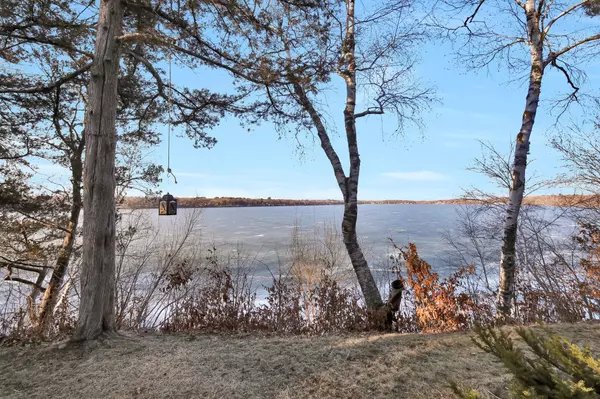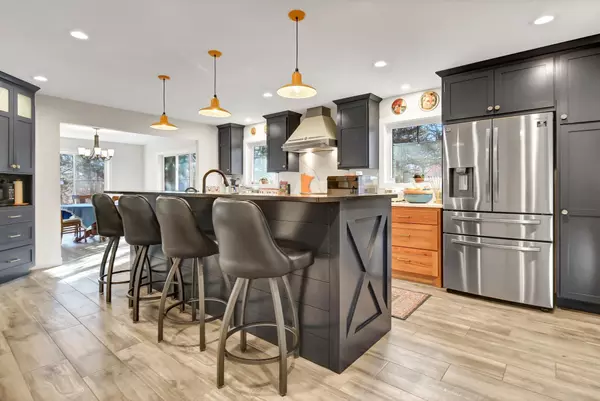$645,000
$650,000
0.8%For more information regarding the value of a property, please contact us for a free consultation.
10494 55th ST Clear Lake, MN 55319
3 Beds
3 Baths
3,115 SqFt
Key Details
Sold Price $645,000
Property Type Single Family Home
Sub Type Single Family Residence
Listing Status Sold
Purchase Type For Sale
Square Footage 3,115 sqft
Price per Sqft $207
MLS Listing ID 6488810
Sold Date 05/17/24
Bedrooms 3
Full Baths 1
Three Quarter Bath 2
Year Built 1935
Annual Tax Amount $5,252
Tax Year 2024
Contingent None
Lot Size 2.290 Acres
Acres 2.29
Lot Dimensions 200x500
Property Description
Wonderful year round lake home! If you are looking for home that checks all the boxes, this is it! 200' lakeshore, 2+acre wooded lot. Completely unique custom home where rustic cabin meets modern contemporary. The original part of the cabin was beautifully maintained w/ gorgeous log walls, beams, HW floors, an incredible fieldstone fireplace & gorgeous lake views.The sunroom w/ in-floor heat is extra cozy. The great room is just magical & a wonderful place to spend the holidays. This home recently had an extensive remodel & added an additional 1400SF w/ all the modern amenities. This includes a stunning, Professional Chef's "dream kitchen" w/ custom cabinets, granite center island, quartz countertops & a gorgeous 6 burner Italian range w/ matching range hood. Primary BR w/ large closets w barn doors, private bath, tiled shower, soaker tub & dual sinks. Large, welcoming entry, tons of closet space & a main lvl laundry room. Walkout LL is bright & open. Home loaded w updates- must see!
Location
State MN
County Sherburne
Zoning Residential-Single Family
Body of Water Briggs
Rooms
Basement Daylight/Lookout Windows, Finished, Full, Walkout
Dining Room Breakfast Bar, Informal Dining Room
Interior
Heating Forced Air, Fireplace(s), Radiant Floor
Cooling Central Air
Fireplaces Number 2
Fireplaces Type Family Room, Stone
Fireplace Yes
Appliance Dishwasher, Water Filtration System, Range, Refrigerator
Exterior
Parking Features Detached, Gravel, Storage
Garage Spaces 2.0
Fence Chain Link, Partial
Waterfront Description Lake Front,Lake View
View North, Panoramic
Roof Type Age 8 Years or Less
Road Frontage No
Building
Lot Description Tree Coverage - Heavy
Story One
Foundation 2224
Sewer Private Sewer
Water Private, Well
Level or Stories One
Structure Type Steel Siding
New Construction false
Schools
School District St. Cloud
Read Less
Want to know what your home might be worth? Contact us for a FREE valuation!

Our team is ready to help you sell your home for the highest possible price ASAP






