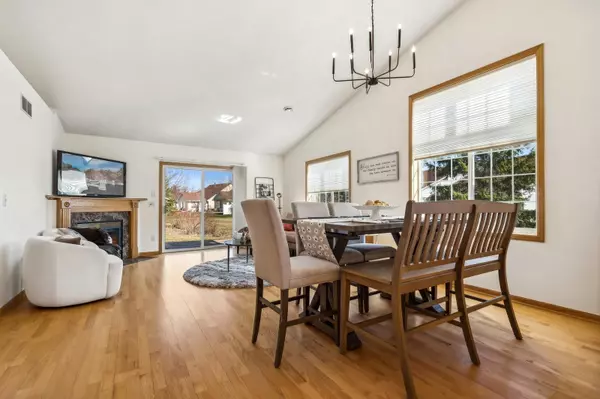$320,000
$335,000
4.5%For more information regarding the value of a property, please contact us for a free consultation.
1765 Ojibway DR Centerville, MN 55038
2 Beds
2 Baths
1,322 SqFt
Key Details
Sold Price $320,000
Property Type Multi-Family
Sub Type Twin Home
Listing Status Sold
Purchase Type For Sale
Square Footage 1,322 sqft
Price per Sqft $242
MLS Listing ID 6510623
Sold Date 05/21/24
Bedrooms 2
Full Baths 2
HOA Fees $281/mo
Year Built 2000
Annual Tax Amount $3,553
Tax Year 2024
Contingent None
Lot Size 3,049 Sqft
Acres 0.07
Lot Dimensions 37x77x37x61x16
Property Description
Welcome to this end unit Townhome nestled in the vibrant heart of Centerville. Built in 2001, this home has an open floor plan, in-floor heat, and hardwood floors seamlessly connecting the kitchen, dining room, and living room, creating a perfect space for gatherings and relaxation. The kitchen features an inviting peninsula snack bar, a convenient pantry with rollouts, and abundant natural light streaming through. Cozy up around the corner gas fireplace adorned with a stunning marble surround. The spacious owner's suite comes with a private bath. With a large 2-car garage and a private patio. Pets allowed. Enjoy the convenience of a mudroom with laundry facilities. Easy access to highways makes daily life effortlessly convenient.
Location
State MN
County Anoka
Zoning Residential-Single Family
Rooms
Basement Slab
Dining Room Breakfast Bar, Informal Dining Room, Kitchen/Dining Room, Living/Dining Room
Interior
Heating Forced Air, Hot Water, Radiant Floor
Cooling Central Air
Fireplaces Number 1
Fireplaces Type Gas
Fireplace Yes
Appliance Dishwasher, Disposal, Dryer, Microwave, Range, Refrigerator, Washer
Exterior
Parking Features Attached Garage, Concrete, Garage Door Opener
Garage Spaces 2.0
Pool None
Building
Lot Description Public Transit (w/in 6 blks), Tree Coverage - Light
Story One
Foundation 1322
Sewer City Sewer/Connected
Water City Water/Connected
Level or Stories One
Structure Type Brick/Stone,Vinyl Siding
New Construction false
Schools
School District Centennial
Others
HOA Fee Include Hazard Insurance,Lawn Care,Maintenance Grounds,Professional Mgmt,Snow Removal
Restrictions Rentals not Permitted,Pets - Cats Allowed,Pets - Dogs Allowed,Pets - Number Limit,Pets - Weight/Height Limit
Read Less
Want to know what your home might be worth? Contact us for a FREE valuation!

Our team is ready to help you sell your home for the highest possible price ASAP






