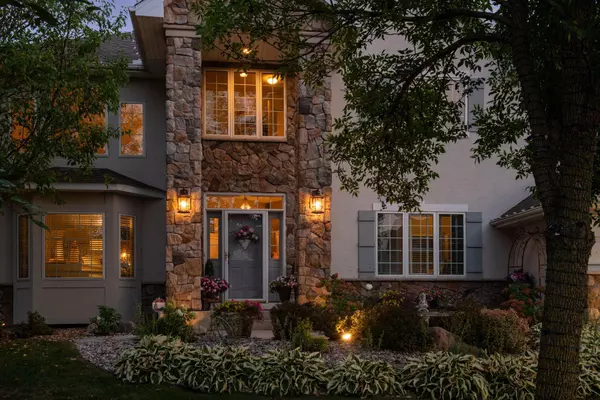$1,100,000
$1,049,900
4.8%For more information regarding the value of a property, please contact us for a free consultation.
9711 Geisler RD Eden Prairie, MN 55347
5 Beds
5 Baths
5,954 SqFt
Key Details
Sold Price $1,100,000
Property Type Single Family Home
Sub Type Single Family Residence
Listing Status Sold
Purchase Type For Sale
Square Footage 5,954 sqft
Price per Sqft $184
Subdivision Oakparke Estates 5Th Add
MLS Listing ID 6494374
Sold Date 05/22/24
Bedrooms 5
Full Baths 3
Half Baths 1
Three Quarter Bath 1
Year Built 2004
Annual Tax Amount $10,586
Tax Year 2024
Contingent None
Lot Size 0.400 Acres
Acres 0.4
Lot Dimensions 85 x 177 x 134 x 151
Property Description
Luxurious upgrades in this spacious two-story home. Beautiful wood floors, character-adding wainscoting, arched built-ins and passageways as well as newer lighting throughout. A fully upgraded kitchen includes curated design choices of quartz island, countertops, marble backsplash, custom hood and pot-filler. The upper level embraces a glorious sun-filled primary bedroom suite, double walk-in closets, plus a private ensuite bath with a soaking tub, separate vanities, shower. Three additional ample bedrooms plus two baths, including a J&J, complement this floor. A second-floor laundry for your convenience. The lower level has light-filled lookout windows, game room, a media/entertainment room plus a wet bar with a beverage refrigerator. A fifth bedroom, 3/4 bath plus the perfect flex area. A heated, below-ground pool w/stamped patio surround. Beautiful lighting abounds for evening gatherings. Low-maint deck overlooks the backyard. Drop zone/mudrm has extra storage leads to 3 car gar.
Location
State MN
County Hennepin
Zoning Residential-Single Family
Rooms
Basement Daylight/Lookout Windows, Drain Tiled, 8 ft+ Pour, Egress Window(s), Finished, Full, Storage Space, Sump Pump
Dining Room Informal Dining Room, Separate/Formal Dining Room
Interior
Heating Forced Air
Cooling Central Air
Fireplaces Number 3
Fireplaces Type Electric, Family Room, Gas, Living Room
Fireplace Yes
Appliance Air-To-Air Exchanger, Chandelier, Dishwasher, Disposal, Double Oven, Dryer, Exhaust Fan, Gas Water Heater, Microwave, Range, Refrigerator, Stainless Steel Appliances, Wall Oven, Washer, Wine Cooler
Exterior
Parking Features Attached Garage, Concrete, Electric Vehicle Charging Station(s), Floor Drain, Garage Door Opener, Heated Garage, Insulated Garage, Storage
Garage Spaces 3.0
Fence Full, Wood
Pool Below Ground, Heated, Outdoor Pool
Roof Type Age 8 Years or Less,Architecural Shingle,Asphalt,Pitched
Building
Lot Description Public Transit (w/in 6 blks), Tree Coverage - Medium, Underground Utilities
Story Two
Foundation 2360
Sewer City Sewer/Connected
Water City Water/Connected
Level or Stories Two
Structure Type Brick/Stone,Engineered Wood,Stucco
New Construction false
Schools
School District Eden Prairie
Read Less
Want to know what your home might be worth? Contact us for a FREE valuation!

Our team is ready to help you sell your home for the highest possible price ASAP






