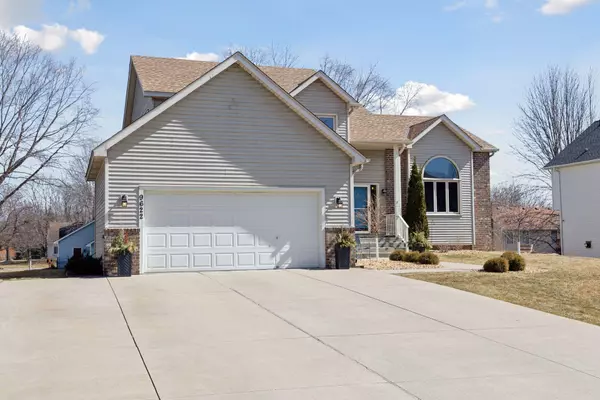$555,000
$525,000
5.7%For more information regarding the value of a property, please contact us for a free consultation.
9622 Hillingdon RD Woodbury, MN 55125
4 Beds
4 Baths
3,500 SqFt
Key Details
Sold Price $555,000
Property Type Single Family Home
Sub Type Single Family Residence
Listing Status Sold
Purchase Type For Sale
Square Footage 3,500 sqft
Price per Sqft $158
Subdivision Brightons Landing 4Th Add
MLS Listing ID 6510638
Sold Date 05/24/24
Bedrooms 4
Full Baths 1
Half Baths 1
Three Quarter Bath 2
Year Built 1993
Annual Tax Amount $5,555
Tax Year 2023
Contingent None
Lot Size 0.260 Acres
Acres 0.26
Lot Dimensions common
Property Description
You do not want to miss out on this beautifully remodeled home just steps away from Colby Lake & miles of trails. As you walk in the front door you will be impressed w/the quality finishes & attention to detail incl. the dramatic 12 ft. ceilings, rustic wooden beams & shelving. The Kitchen features a large picture window w/view of the backyard, updated cabinets, counters, backsplash, shelving & built-in bench seating in the Informal Dining Room! The Formal Dining area offers enough space for a large table & the Flex Room is an additional bonus room off the Kitchen! The Main Floor also includes the spacious Living Room, Office, Laundry Room & 1/2 Bath! The Upper Level has 3 Bedrooms, Full Bathroom,& an updated Private Owners 3/4 Bathroom w/a large walk-in closet. The Lower-Level Walk-out Rec Room features knotty pine walls, including great Wet-Bar area w/center island & seating. The Lower Level also incl. the 4th Bedroom, 3/4 Bathroom & exercise/bonus area! Roof 2023 #833 Schools!
Location
State MN
County Washington
Zoning Residential-Single Family
Rooms
Basement Finished, Storage Space, Walkout
Interior
Heating Forced Air
Cooling Central Air
Fireplace No
Appliance Dishwasher, Dryer, Exhaust Fan, Microwave, Range, Refrigerator, Washer
Exterior
Parking Features Attached Garage, Concrete
Garage Spaces 2.0
Fence None
Pool None
Roof Type Age 8 Years or Less
Building
Lot Description Irregular Lot, Tree Coverage - Light
Story Modified Two Story
Foundation 1536
Sewer City Sewer/Connected
Water City Water/Connected
Level or Stories Modified Two Story
Structure Type Brick/Stone,Vinyl Siding
New Construction false
Schools
School District South Washington County
Read Less
Want to know what your home might be worth? Contact us for a FREE valuation!

Our team is ready to help you sell your home for the highest possible price ASAP






