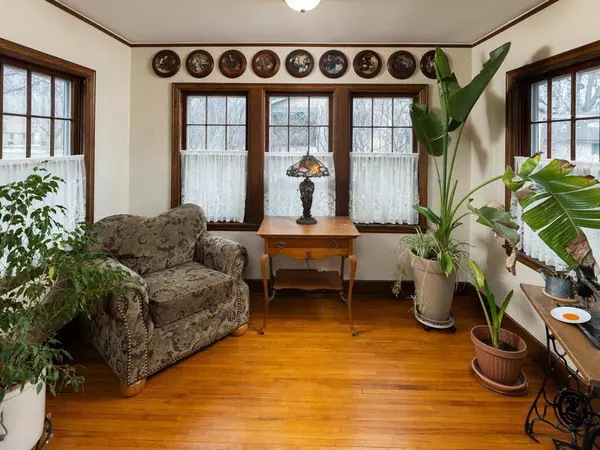$394,000
$400,000
1.5%For more information regarding the value of a property, please contact us for a free consultation.
626 Holmes ST S Shakopee, MN 55379
3 Beds
2 Baths
2,384 SqFt
Key Details
Sold Price $394,000
Property Type Single Family Home
Sub Type Single Family Residence
Listing Status Sold
Purchase Type For Sale
Square Footage 2,384 sqft
Price per Sqft $165
Subdivision City Of Shakopee
MLS Listing ID 6488429
Sold Date 05/30/24
Bedrooms 3
Full Baths 1
Three Quarter Bath 1
Year Built 1936
Annual Tax Amount $3,238
Tax Year 2024
Contingent None
Lot Size 8,712 Sqft
Acres 0.2
Lot Dimensions 121x71
Property Description
This stand out property in the heart of Shakopee offers a blend of modern updates while keeping with the original vintage character and charm! HW floors throughout ML, coved doorways & ceilings, fabulous sunporch, fireplace w/electric insert! Updated kitchen w/Corian countertops, backsplash, stainless steel appliances, huge dining room! Full bath on ML w/updated vanity & updated flooring. Huge UL bedroom w/walk-in closet! LL Family Rm w/egress window, 3/4 bath & huge walk-in closet can easily be converted to 4th bedroom. Additional area for office/exercise room + lots of storage! Enjoy your own oasis in the City w/ this amazing landscaped yard, two patios, fire pit area, maintenance-free privacy fence perfect for entertaining or relaxing! Shed, concrete driveway, 2+ garage! Updated roof, siding, facia, gutters + Pella windows in ML Brms & bath, Kitchen & UL! Walk to Rhythm on the Rails, parks, restaurants, & bike Big Woods Regional Trail! Convenient to Hwy 169 for easy commute!
Location
State MN
County Scott
Zoning Residential-Single Family
Rooms
Basement Egress Window(s), Finished, Full, Partially Finished, Storage Space
Dining Room Separate/Formal Dining Room
Interior
Heating Forced Air
Cooling Central Air
Fireplaces Number 1
Fireplaces Type Brick, Decorative, Electric, Insert, Living Room
Fireplace Yes
Appliance Disposal, Dryer, Freezer, Gas Water Heater, Microwave, Range, Refrigerator, Stainless Steel Appliances, Washer, Water Softener Owned
Exterior
Garage Detached, Concrete, Garage Door Opener
Garage Spaces 2.0
Fence Chain Link, Composite, Full, Privacy, Wood
Roof Type Age Over 8 Years,Asphalt,Pitched
Building
Lot Description Public Transit (w/in 6 blks)
Story One and One Half
Foundation 1199
Sewer City Sewer/Connected
Water City Water/Connected
Level or Stories One and One Half
Structure Type Vinyl Siding
New Construction false
Schools
School District Shakopee
Read Less
Want to know what your home might be worth? Contact us for a FREE valuation!

Our team is ready to help you sell your home for the highest possible price ASAP






