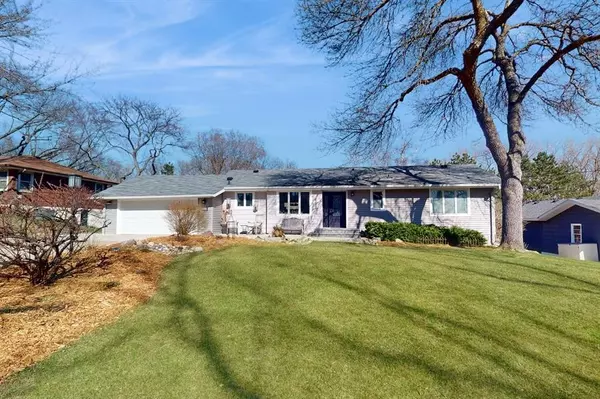$625,000
$625,000
For more information regarding the value of a property, please contact us for a free consultation.
4909 Royal Oaks DR Minnetonka, MN 55343
4 Beds
3 Baths
2,634 SqFt
Key Details
Sold Price $625,000
Property Type Single Family Home
Sub Type Single Family Residence
Listing Status Sold
Purchase Type For Sale
Square Footage 2,634 sqft
Price per Sqft $237
Subdivision Royal Oaks 2Nd Add
MLS Listing ID 6518892
Sold Date 05/31/24
Bedrooms 4
Full Baths 1
Three Quarter Bath 2
Year Built 1956
Annual Tax Amount $5,195
Tax Year 2024
Contingent None
Lot Size 0.370 Acres
Acres 0.37
Lot Dimensions 100 x 160
Property Description
Incredible completely remodeled walk-out rambler w/wooded backyard on quiet cul-de-sac in exquisite Mtka neighborhood. Beautifully lndcpd front yard w/newer patio w/perennial gdrn, rock accent edging + water featre fntn. Like new const home w/modern open main level floorplan includes: incredible Kitchen w/new cabs, quartz ctr tops, island + pantry, DinRm w/fplc, LiviRm w/gas fplc, and Entry areas along w/spacious Prim Bdrm w/huge walk-in clset + custm prim Bathrm, 2nd Bdrm, Landry/Mudrm on all main lvl. Walk-out Lower Level is perfect for family/friends + includes: FamRm w/fplce, rare 2nd Kitchen space, 3rd and 4th Bdrms w/walk-in clsts and Hobby/Storge Rm w/built-ins. Quality updates include newer Andersen wndws thru-out, doors, trim, Kitch ss appces, lots lighting/plombing fixtres, LP Smart Siding + vinyl siding exter, alum fascia/soffits, gutters w/grds. See Home Highlight Sheet in supplemnts for quality details.
This is the like new const home you have waited for on a wooded lot
Location
State MN
County Hennepin
Zoning Residential-Single Family
Rooms
Basement Daylight/Lookout Windows, Egress Window(s), Finished, Walkout
Dining Room Informal Dining Room
Interior
Heating Forced Air
Cooling Central Air
Fireplaces Number 3
Fireplaces Type Family Room, Gas, Living Room, Wood Burning
Fireplace Yes
Appliance Dishwasher, Disposal, Dryer, Gas Water Heater, Microwave, Range, Refrigerator, Stainless Steel Appliances, Washer, Water Softener Owned
Exterior
Parking Features Attached Garage, Concrete, Garage Door Opener
Garage Spaces 2.0
Roof Type Age Over 8 Years,Asphalt
Building
Lot Description Tree Coverage - Medium
Story One
Foundation 1250
Sewer City Sewer/Connected
Water City Water/Connected
Level or Stories One
Structure Type Fiber Cement,Vinyl Siding
New Construction false
Schools
School District Hopkins
Read Less
Want to know what your home might be worth? Contact us for a FREE valuation!

Our team is ready to help you sell your home for the highest possible price ASAP






