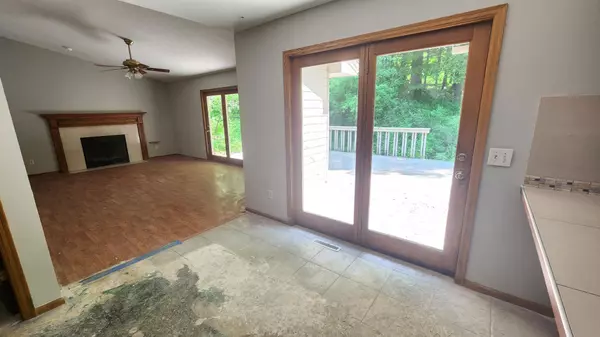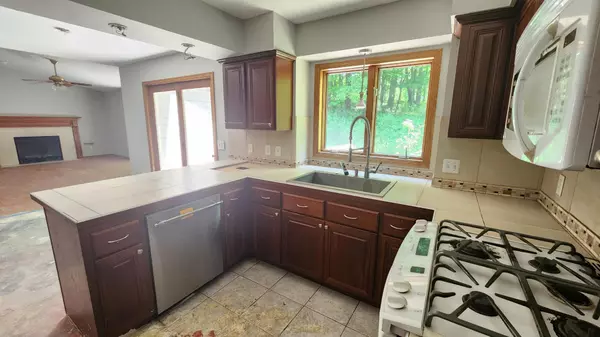$547,000
$539,900
1.3%For more information regarding the value of a property, please contact us for a free consultation.
6080 Mill ST Shorewood, MN 55331
4 Beds
4 Baths
3,416 SqFt
Key Details
Sold Price $547,000
Property Type Single Family Home
Sub Type Single Family Residence
Listing Status Sold
Purchase Type For Sale
Square Footage 3,416 sqft
Price per Sqft $160
MLS Listing ID 6382929
Sold Date 05/30/24
Bedrooms 4
Full Baths 2
Half Baths 1
Three Quarter Bath 1
Year Built 1989
Annual Tax Amount $8,268
Tax Year 2023
Contingent None
Lot Size 1.070 Acres
Acres 1.07
Lot Dimensions 189x250
Property Description
Tucked back in the trees at the end of a quiet street you'll find your new sanctuary. Surrounded by wildlife but minutes from all of your needs, it's the best of both worlds. This 4 bedroom 4 bath home offers plenty of space to spread out or gather. The owner's suite offers a spectacular ensuite bath and fantastic living space. There are 2 other bedrooms and a full bath to round out the 2nd story. The main level has a ton of space for all of your needs, formal living room, eat-in kitchen, living and family room as well. The lower level features another bedroom, 3/4 bath with sauna and 2 large living areas. When it comes to the exterior, your imagination is the only limit to what you can do. There is so much potential here, it's the perfect home to make your dream a reality.
Location
State MN
County Hennepin
Zoning Residential-Single Family
Rooms
Basement Block, Egress Window(s), Finished, Walkout
Dining Room Eat In Kitchen, Separate/Formal Dining Room
Interior
Heating Forced Air
Cooling Central Air
Fireplaces Number 1
Fireplaces Type Family Room
Fireplace Yes
Exterior
Parking Features Attached Garage, Gravel, Asphalt
Garage Spaces 2.0
Fence None
Roof Type Asphalt
Building
Lot Description Tree Coverage - Heavy
Story Two
Foundation 1292
Sewer City Sewer/Connected
Water Well
Level or Stories Two
Structure Type Brick/Stone,Wood Siding
New Construction false
Schools
School District Minnetonka
Others
Special Listing Condition Real Estate Owned
Read Less
Want to know what your home might be worth? Contact us for a FREE valuation!

Our team is ready to help you sell your home for the highest possible price ASAP






