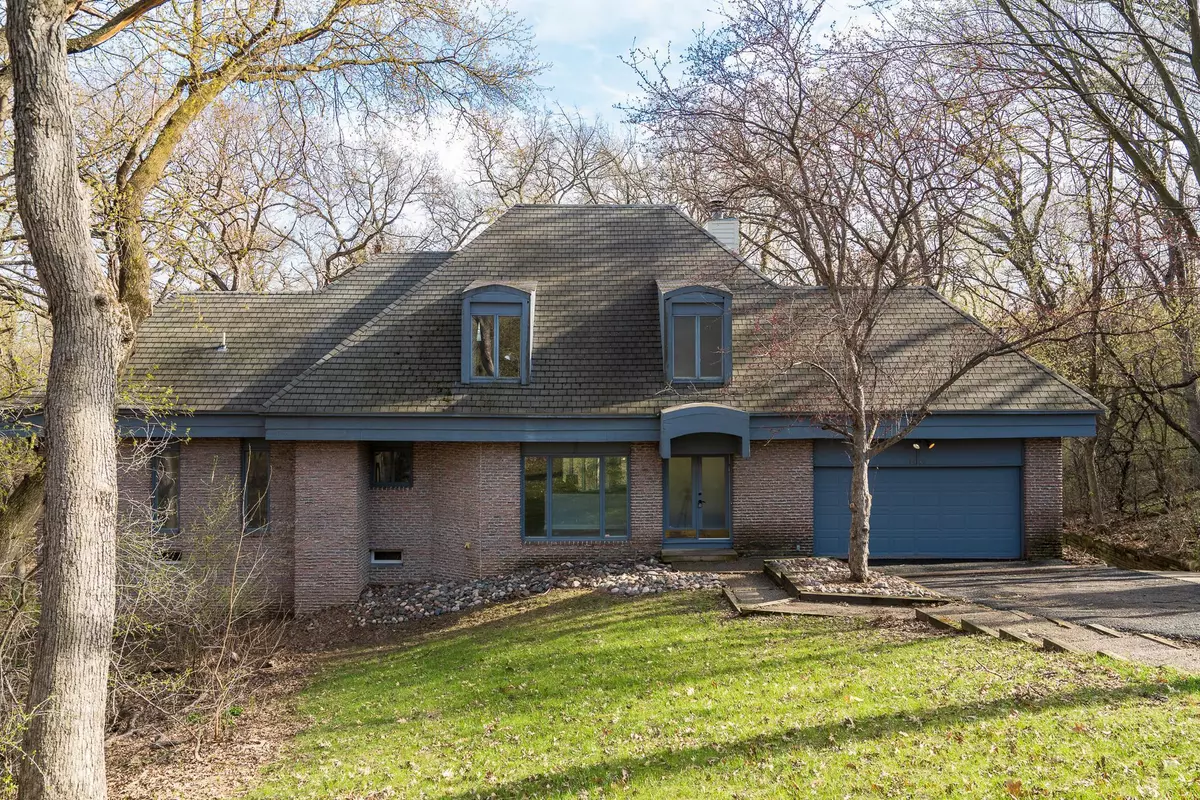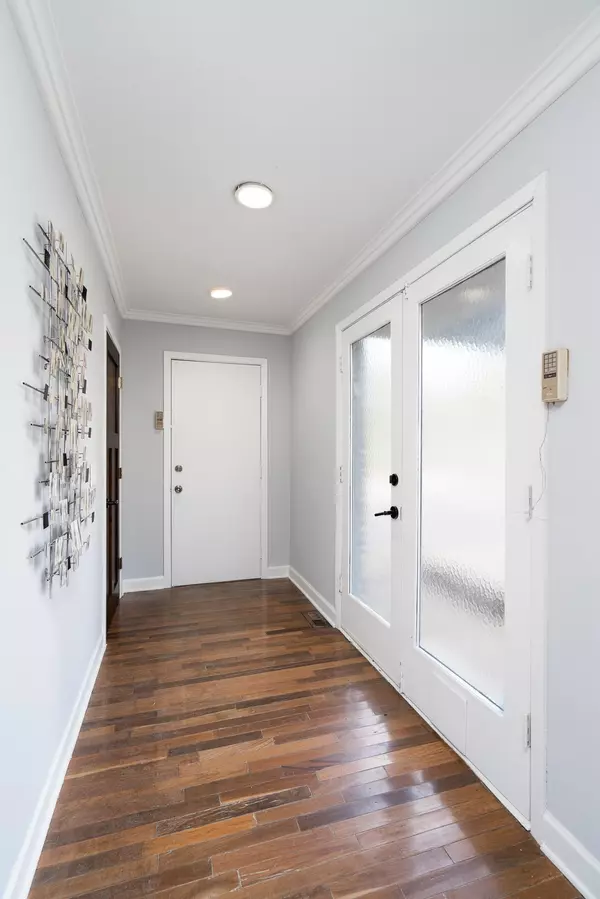$560,000
$599,900
6.7%For more information regarding the value of a property, please contact us for a free consultation.
4513 Willow Oak LN Minnetonka, MN 55343
5 Beds
4 Baths
3,584 SqFt
Key Details
Sold Price $560,000
Property Type Single Family Home
Sub Type Single Family Residence
Listing Status Sold
Purchase Type For Sale
Square Footage 3,584 sqft
Price per Sqft $156
Subdivision Hidden Woods Add
MLS Listing ID 6455955
Sold Date 05/31/24
Bedrooms 5
Full Baths 2
Half Baths 1
Three Quarter Bath 1
Year Built 1973
Annual Tax Amount $6,221
Tax Year 2022
Contingent None
Lot Size 0.760 Acres
Acres 0.76
Lot Dimensions 80X203X60X240X179
Property Description
***BACK ON MARKET - Buyers got cold feet*** Exceptional value - large home in the heart of Minnetonka. Very rare opportunity, nature paradise....
Absolutely private setting at the end of the cul-de-sac. This house has it all - 5 bedrooms, 4 baths, large kitchen, enormous owner's suite with updated bathroom Ensuite, walk-in closet. Additional room right next to the owner's suite - currently marketed as an office, can be used as a nursery or a work out room. Four(!) car garage plus an extra 2 car tuck under garage on the side of the house. Call it a shop or an additional storage for your garden tools, 4-wheelers or other toys. Huge deck facing the greenery in the back yard, sauna and more.. House is in need of some TLC, priced accordingly. Come to view this home and fall in love!
Location
State MN
County Hennepin
Zoning Residential-Single Family
Rooms
Basement Finished, Walkout
Dining Room Living/Dining Room
Interior
Heating Forced Air
Cooling Central Air
Fireplaces Number 1
Fireplaces Type Wood Burning
Fireplace No
Appliance Dishwasher, Dryer, Microwave, Range, Refrigerator, Stainless Steel Appliances, Washer
Exterior
Parking Features Attached Garage, Asphalt, Multiple Garages
Garage Spaces 4.0
Roof Type Asphalt
Building
Lot Description Irregular Lot, Tree Coverage - Medium
Story Two
Foundation 1215
Sewer City Sewer - In Street
Water City Water/Connected
Level or Stories Two
Structure Type Brick/Stone,Other
New Construction false
Schools
School District Hopkins
Read Less
Want to know what your home might be worth? Contact us for a FREE valuation!

Our team is ready to help you sell your home for the highest possible price ASAP






