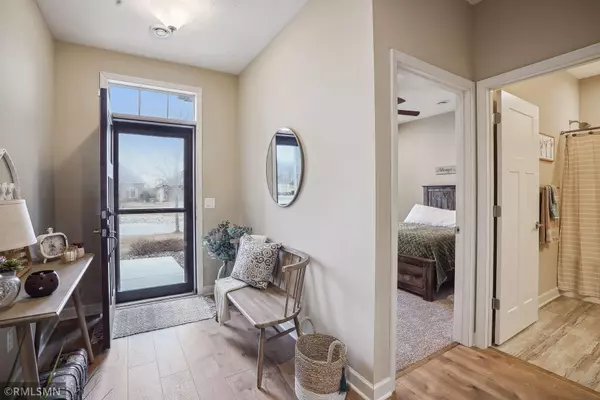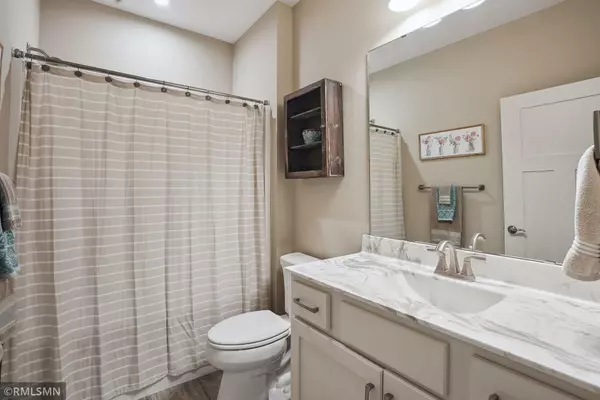$505,500
$525,000
3.7%For more information regarding the value of a property, please contact us for a free consultation.
1010 Carriage WAY Cologne, MN 55322
2 Beds
2 Baths
2,359 SqFt
Key Details
Sold Price $505,500
Property Type Single Family Home
Sub Type Single Family Residence
Listing Status Sold
Purchase Type For Sale
Square Footage 2,359 sqft
Price per Sqft $214
Subdivision The Village At Cologne North
MLS Listing ID 6503144
Sold Date 05/30/24
Bedrooms 2
Full Baths 1
Three Quarter Bath 1
HOA Fees $167/mo
Year Built 2018
Annual Tax Amount $5,532
Tax Year 2023
Contingent None
Lot Size 9,583 Sqft
Acres 0.22
Lot Dimensions 58x172x58x166
Property Description
Discover luxury simplified in this exquisite meticulously maintained, one-level home, offering a serene, maintenance-free lifestyle with quick Hwy 212 access. Designed for the discerning, it features top-tier upgrades throughout by owners who had planned on it being their forever home. The open-plan living area, highlighted by a stone fireplace and large windows, ensures a light-filled space. An inviting sunroom leads to a patio perfect for outdoor enjoyment. The gourmet kitchen boasts an oversized island, double wall ovens, and a spacious pantry. Retreat to the primary suite with its walk-in California closet and spa-like bath for ultimate relaxation. A second large bedroom, flexible main level room, and a cozy loft upstairs is an ideal area for entertainment and enhance this home’s appeal. The heated, finished garage provides ample storage. Available only due to work relocation, seize the chance for refined, easy living in the tranquil Cologne community.
Location
State MN
County Carver
Zoning Residential-Single Family
Rooms
Basement None
Dining Room Breakfast Area, Eat In Kitchen, Informal Dining Room, Kitchen/Dining Room
Interior
Heating Forced Air
Cooling Central Air
Fireplaces Number 1
Fireplaces Type Gas, Living Room, Stone
Fireplace Yes
Appliance Air-To-Air Exchanger, Cooktop, Dishwasher, Disposal, Double Oven, Dryer, Electric Water Heater, Humidifier, Microwave, Refrigerator, Stainless Steel Appliances, Washer, Water Softener Owned
Exterior
Parking Features Attached Garage, Asphalt, Garage Door Opener, Heated Garage
Garage Spaces 3.0
Roof Type Asphalt
Building
Story One and One Half
Foundation 1924
Sewer City Sewer/Connected
Water City Water/Connected
Level or Stories One and One Half
Structure Type Brick/Stone,Fiber Cement,Vinyl Siding
New Construction false
Schools
School District Central
Others
HOA Fee Include Lawn Care,Professional Mgmt,Trash,Snow Removal
Restrictions Mandatory Owners Assoc,Pets - Cats Allowed,Pets - Dogs Allowed,Pets - Number Limit,Rental Restrictions May Apply
Read Less
Want to know what your home might be worth? Contact us for a FREE valuation!

Our team is ready to help you sell your home for the highest possible price ASAP






