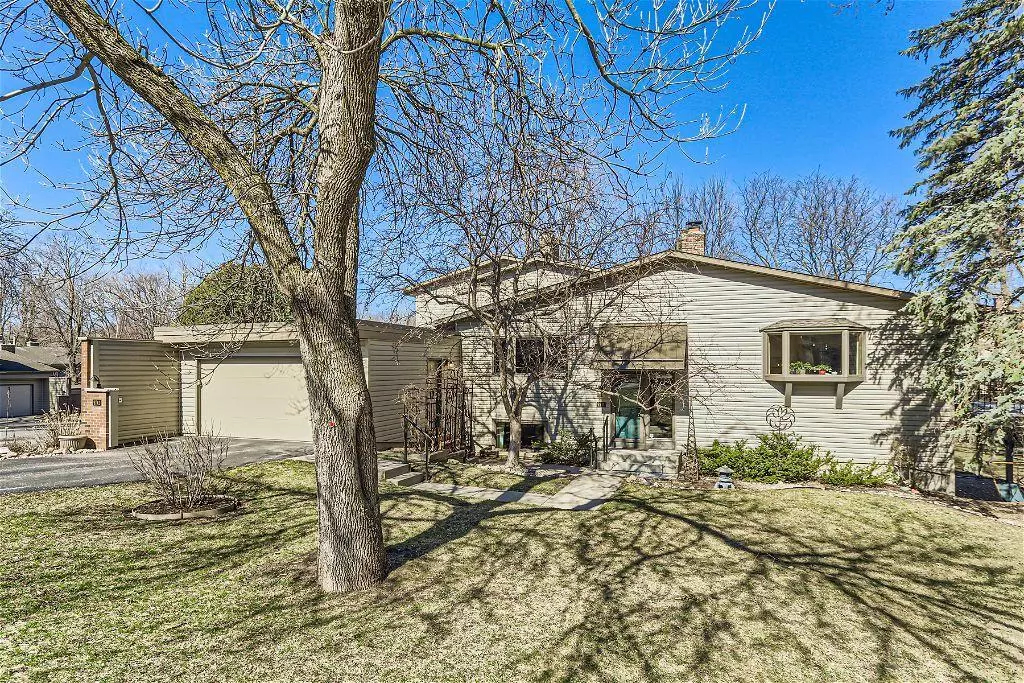$350,000
$330,000
6.1%For more information regarding the value of a property, please contact us for a free consultation.
9741 Mill Creek DR Eden Prairie, MN 55347
2 Beds
2 Baths
2,006 SqFt
Key Details
Sold Price $350,000
Property Type Townhouse
Sub Type Townhouse Side x Side
Listing Status Sold
Purchase Type For Sale
Square Footage 2,006 sqft
Price per Sqft $174
Subdivision Mill Creek 4Th Add
MLS Listing ID 6509315
Sold Date 06/02/24
Bedrooms 2
Full Baths 1
Three Quarter Bath 1
HOA Fees $369/mo
Year Built 1978
Annual Tax Amount $3,692
Tax Year 2024
Contingent None
Lot Dimensions Common
Property Description
Welcome to this thoughtfully designed 2 bed, 2 bath townhome located in the quiet Mill Creek neighborhood of Eden Prairie. This meticulously maintained home has been lovingly cared for by the current owner for almost 30 years and it shows. Boasting stunning vaulted ceilings that create an open and airy feel throughout the upper living area. The large primary bedroom is a nothing short of spectacular! Complete with oversized walk-in closet and ensuite primary bathroom. Step outside onto the updated deck and enjoy the beautiful views of the surrounding nature. The lower level offers a light-filled 2nd bedroom, spacious home office, and a large family room. The highly rated HOA offers fantastic
amenities including a swimming pool and community center, providing plenty of opportunities for recreation and socializing. Located within walking distance of the coveted Olympic Hills Golf Club, and minutes from shops, restaurants and entertainment. Plan your tour of this new listing today!
Location
State MN
County Hennepin
Zoning Residential-Single Family
Rooms
Basement Finished, Full
Dining Room Informal Dining Room
Interior
Heating Forced Air
Cooling Central Air
Fireplaces Number 2
Fireplaces Type Gas, Wood Burning
Fireplace Yes
Appliance Dishwasher, Dryer, Microwave, Range, Refrigerator, Washer
Exterior
Parking Features Attached Garage
Garage Spaces 2.0
Pool Below Ground, Outdoor Pool, Shared
Building
Lot Description Tree Coverage - Medium
Story Split Entry (Bi-Level)
Foundation 1056
Sewer City Sewer/Connected
Water City Water/Connected
Level or Stories Split Entry (Bi-Level)
Structure Type Vinyl Siding
New Construction false
Schools
School District Eden Prairie
Others
HOA Fee Include Lawn Care,Professional Mgmt,Recreation Facility,Shared Amenities,Snow Removal
Restrictions Mandatory Owners Assoc,Pets - Cats Allowed,Pets - Dogs Allowed,Rental Restrictions May Apply
Read Less
Want to know what your home might be worth? Contact us for a FREE valuation!

Our team is ready to help you sell your home for the highest possible price ASAP






