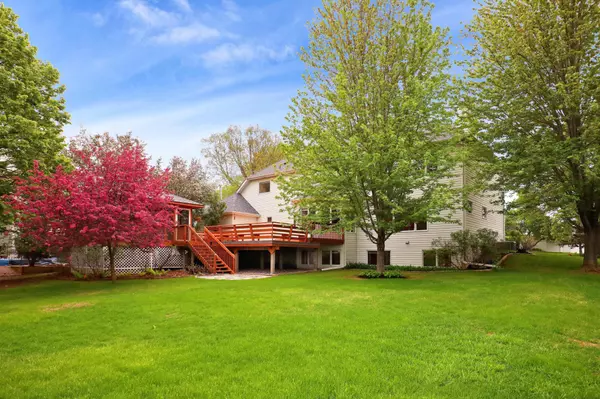$670,000
$670,000
For more information regarding the value of a property, please contact us for a free consultation.
9108 Douglas DR Eden Prairie, MN 55347
4 Beds
4 Baths
3,764 SqFt
Key Details
Sold Price $670,000
Property Type Single Family Home
Sub Type Single Family Residence
Listing Status Sold
Purchase Type For Sale
Square Footage 3,764 sqft
Price per Sqft $178
Subdivision Cedar Ridge Estates 2Nd Add
MLS Listing ID 6520219
Sold Date 05/31/24
Bedrooms 4
Full Baths 2
Half Baths 2
Year Built 1994
Annual Tax Amount $6,812
Tax Year 2024
Contingent None
Lot Size 0.360 Acres
Acres 0.36
Lot Dimensions 105 x 150
Property Description
Welcome to this stunning two-story home situated on a spacious corner lot! Boasting 4 bedrooms and 4 bathrooms, this home offers the perfect blend of elegance and functionality. Step inside and be captivated by the grand staircase that greets you upon entry. This exceptional home features a formal dining room, granite countertops, updated appliances, hardwood floors, and heated gararge. Impressive floor plan highlights three upper bedrooms and generous living room areas. Primary ensuite features an oversize jacuzzi bath to soak your day away. The third bedroom boasts a walk-in closet and built-in desk. The expansive lower level provides additional living space, offering endless possibilities. Entertaining is a breeze on the generously sized deck complete with an outdoor gazebo that leads into a fully fenced garden. Home is a short walk away to Cedar Ridge Elementary School. Brand new roof was installed in 2021. Don't miss the opportunity to make this remarkable residence your own.
Location
State MN
County Hennepin
Zoning Residential-Single Family
Rooms
Basement Finished
Dining Room Breakfast Bar, Breakfast Area
Interior
Heating Forced Air, Fireplace(s)
Cooling Central Air
Fireplaces Number 1
Fireplaces Type Living Room
Fireplace Yes
Appliance Dishwasher, Disposal, Dryer, Microwave, Range, Refrigerator, Washer
Exterior
Parking Features Attached Garage, Heated Garage, Insulated Garage
Garage Spaces 3.0
Fence None
Roof Type Asphalt
Building
Story Two
Foundation 1353
Sewer City Sewer/Connected
Water City Water/Connected
Level or Stories Two
Structure Type Steel Siding
New Construction false
Schools
School District Eden Prairie
Read Less
Want to know what your home might be worth? Contact us for a FREE valuation!

Our team is ready to help you sell your home for the highest possible price ASAP






