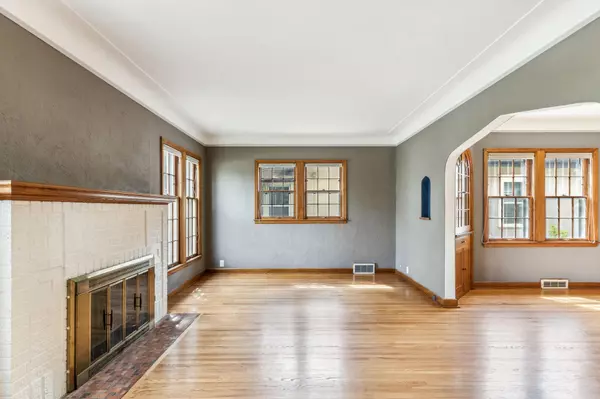$380,000
$380,000
For more information regarding the value of a property, please contact us for a free consultation.
3034 Garfield ST NE Minneapolis, MN 55418
3 Beds
2 Baths
1,685 SqFt
Key Details
Sold Price $380,000
Property Type Single Family Home
Sub Type Single Family Residence
Listing Status Sold
Purchase Type For Sale
Square Footage 1,685 sqft
Price per Sqft $225
Subdivision Olivet Add
MLS Listing ID 6533288
Sold Date 06/07/24
Bedrooms 3
Full Baths 1
Year Built 1938
Annual Tax Amount $4,025
Tax Year 2023
Contingent None
Lot Size 5,227 Sqft
Acres 0.12
Lot Dimensions 40x126
Property Description
This beautiful 1938 Tudor house located in the Waite Park neighborhood is a prime example of why so many people love Northeast Minneapolis. The house has a charming exterior and interior with coved ceilings and hardwood floors. The living room and dining room feature a fireplace, stunning woodwork, and built-ins, as well as many windows that allow natural light to flood in. The kitchen has the original cabinets that have been restored, and includes modern additions such as granite countertops and a farmhouse sink. The upstairs has a large bedroom with a skylight and a spacious walk-in closet, while two more bedrooms are located on the main level. The bathroom has been stylishly remodeled with vintage elements. A full privacy fence and deck area have been added to the backyard. You’ll want to see this one in person!
Location
State MN
County Hennepin
Zoning Residential-Single Family
Rooms
Basement Daylight/Lookout Windows, Finished, Full, Partially Finished
Dining Room Separate/Formal Dining Room
Interior
Heating Forced Air
Cooling Central Air
Fireplaces Number 1
Fireplaces Type Living Room
Fireplace Yes
Appliance Dishwasher, Dryer, Microwave, Range, Refrigerator, Washer
Exterior
Parking Features Attached Garage, Concrete
Garage Spaces 1.0
Fence Privacy
Building
Story One and One Half
Foundation 1050
Sewer City Sewer/Connected
Water City Water/Connected
Level or Stories One and One Half
Structure Type Brick/Stone,Vinyl Siding
New Construction false
Schools
School District Minneapolis
Read Less
Want to know what your home might be worth? Contact us for a FREE valuation!

Our team is ready to help you sell your home for the highest possible price ASAP






